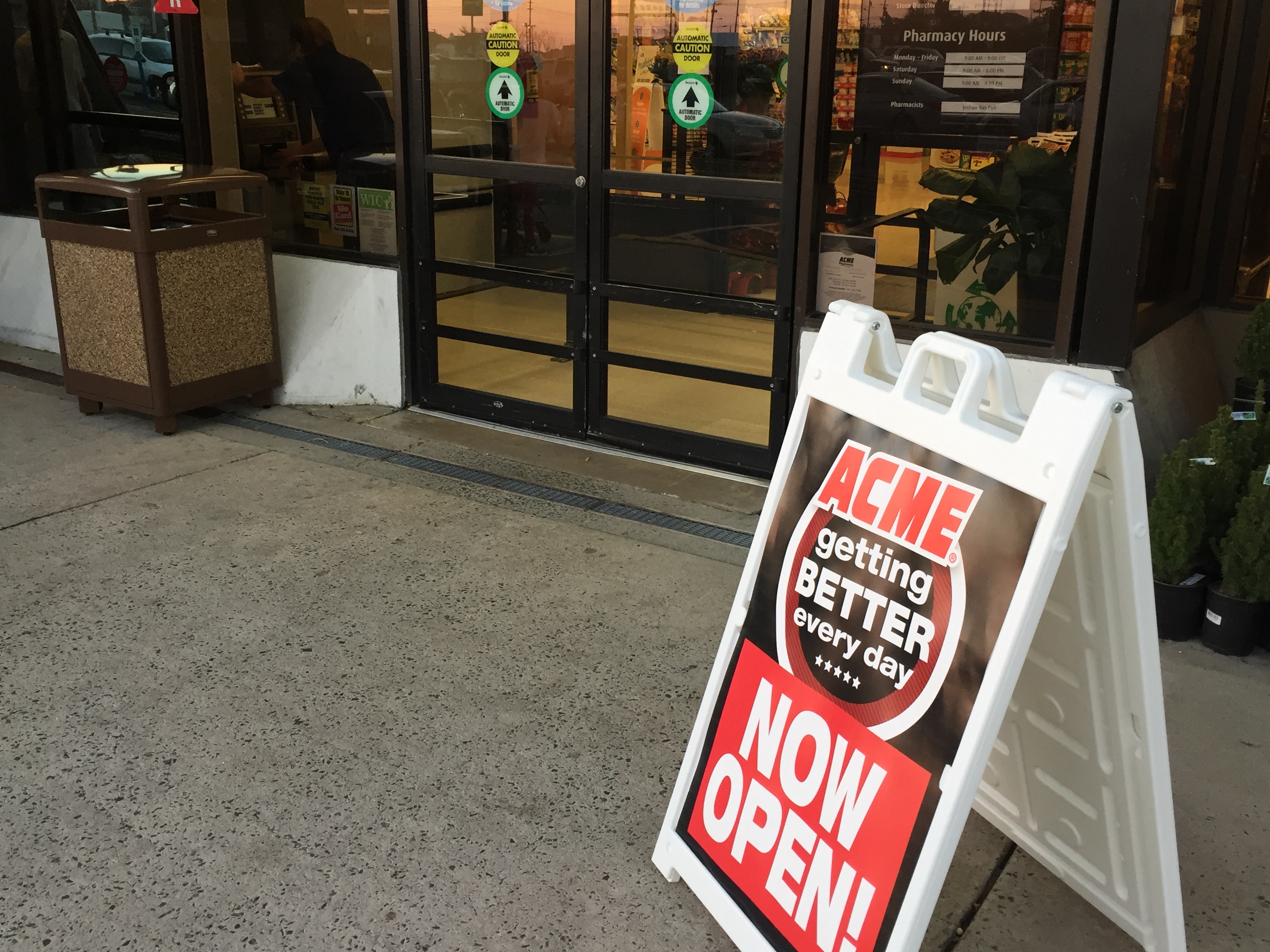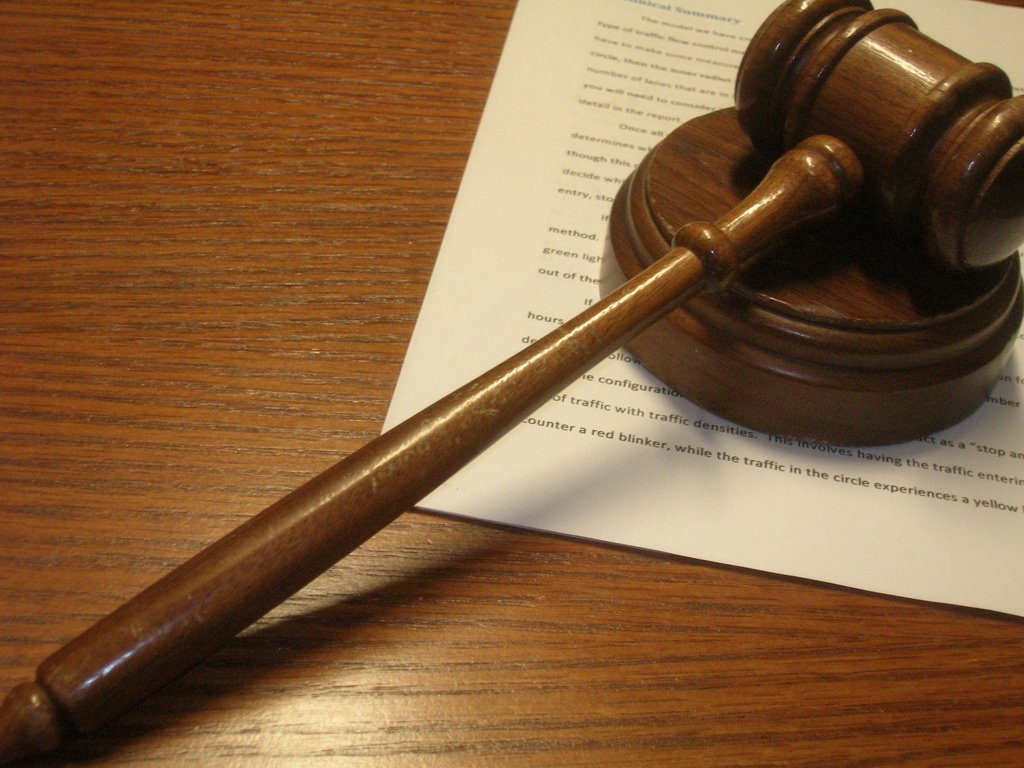Seaside Heights’ planning board on Monday night approved a plan to subdivide a large property in the northern portion of town into four parcels that will eventually be used to construct as many single-family homes.
The property at 51-55 Sampson Avenue, situated about halfway between Ocean Terrace and the Boulevard, is currently developed with one Cape Cod-style single-family home and a boxy multi-family building consisting of four dwelling units.
“We’re proposing to subdivide the property into four 20-by-100 [foot] conforming lots,” said attorney Anthony Pagano, representing the property owner.
The property, as it currently is designated on the tax map, is an 80-by-100 foot parcel. Seaside Heights’ single-family zoning ordinance calls for a minimum of 20-by-100 foot lots, meaning the subdivision neatly complies with the existing zone.
“There are five residential units in the two buildings,” said project engineer Robert Harrington. “We’re proposing to take those two buildings down and create four conforming lots.”
The property owner did not propose the prospective future homes that will be built on the property as part of the application – just the subdivision itself.
“Any future development will conform to height, setbacks, etcetera,” said Harrington. “As part of our approval, the applicant will maintain the sidewalks, curb aprons will be constructed, and we will repair the curb and sidewalk.”
The property owner will also contribute to a borough fund since the new lots will remove two metered parking spaces from the street. Each home, however, will have two off-street parking stalls.

Advertisement

Seaside Heights & Seaside Park
Seaside Heights School Board Seeking More Participation, Will Change Meeting Times

Police, Fire & Courts
Seaside Park Man, 68, Charged in Fatal Crash With Pedestrian

Ortley Beach & North Beaches
Lottery Ticket Worth $10K Sold at Ortley Beach Acme

Ortley Beach & North Beaches
Abandoned Private Island ‘Mansion’ in Barnegat Bay Poised for Demolition










