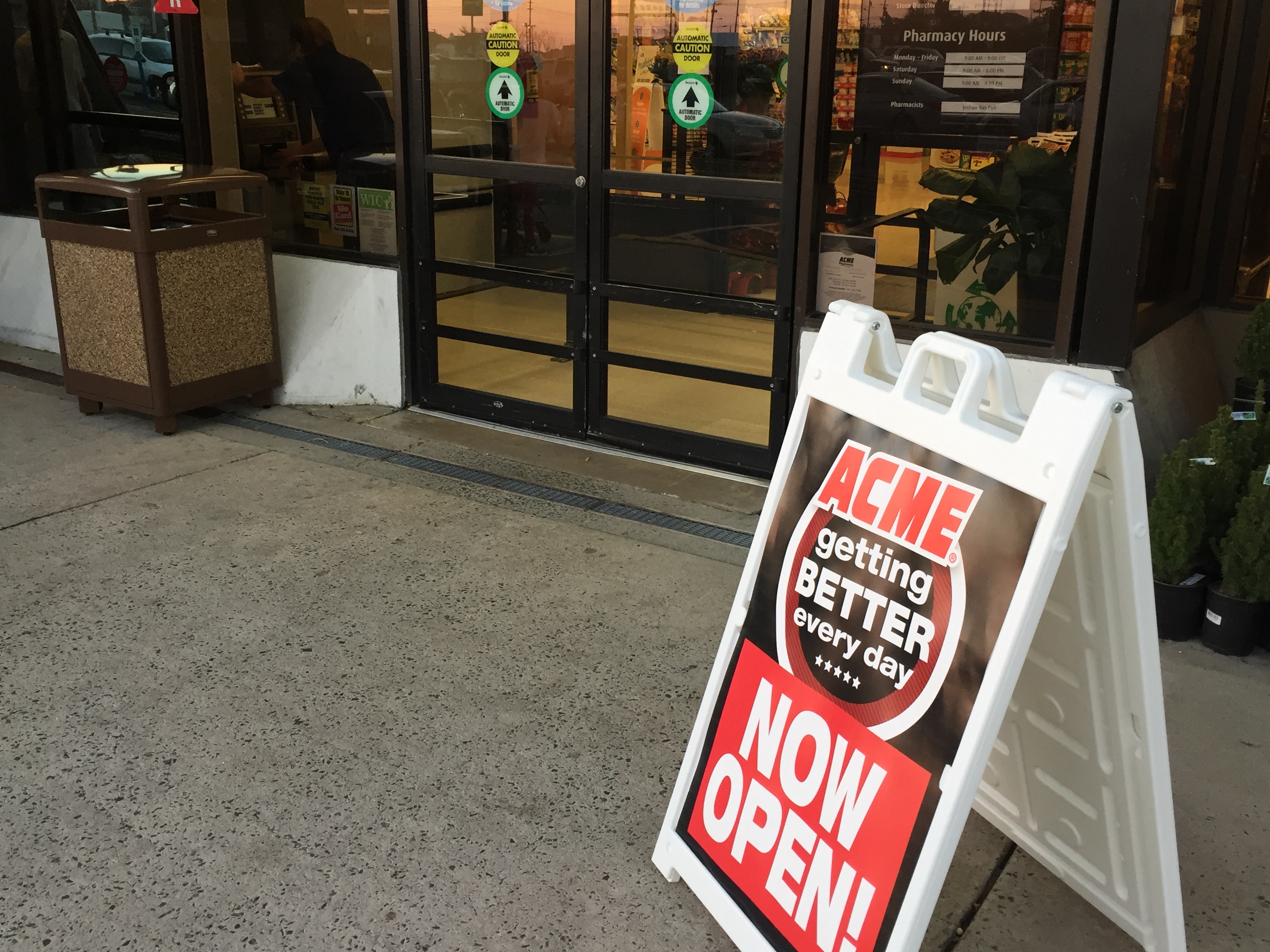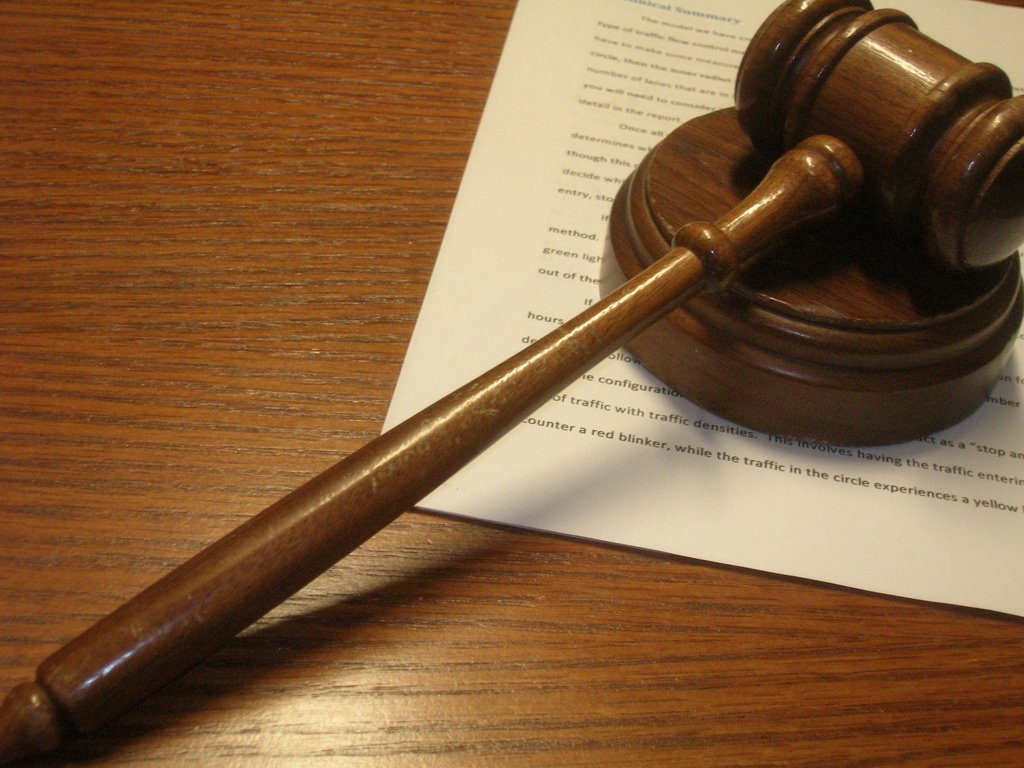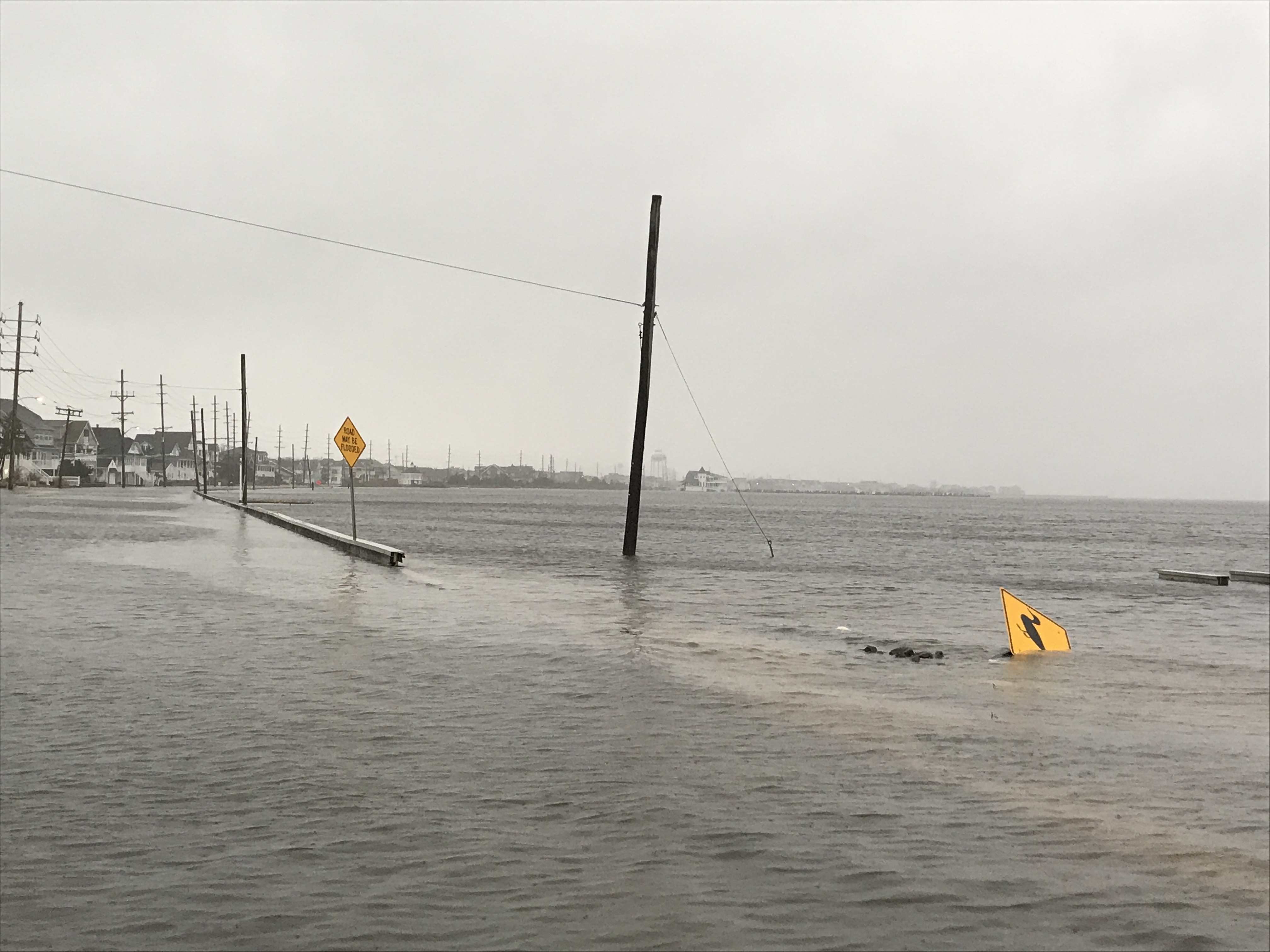
Renderings and plans for the former ‘steel structure’ redevelopment effort, Seaside Heights, N.J. (Source: SSH Redevelopment Plan Deck)
The parcel of land along the Boulevard in Seaside Heights that, for more than a decade, was a source of frustration for local residents due to the presence of a deteriorating steel structure of an ill-fated nightclub, has cleared another hurdle toward an ambitious redevelopment plan.
The property, which spans Webster and Hamilton avenues at the Boulevard, was condemned and taken by the borough earlier this year. Last week, the borough council formally approved a purchase agreement with SSH Boulevard Urban Renewal LLC, the name given to a consortium of investors that include several political luminaries from across the state. SSH Boulevard will purchase the property – consisting of three lots – for $1.8 million. The price matches the borough’s appraisal of the property which was submitted to the court during the condemnation process.

The Boulevard in Seaside Heights following the demolition of the steel structure between Hamilton and Webster avenues. (Photo: Daniel Nee)
The council also approved an amended redevelopment plan, which provided a glimpse into what will be proposed for the property:
- 10-story mixed use building (residential, retail, restaurant).
- Residential units on floors 4-10.
- 12,000 square feet reserved for retail/restaurant use.
The primary building to be constructed on the area where the “steel structure” lot is located will measure about 125-feet tall. It will be constructed with rooftop amenities, 5,000 square feet of which is planned to be enclosed.

Renderings and plans for the former ‘steel structure’ redevelopment effort, Seaside Heights, N.J. (Source: SSH Redevelopment Plan Deck)

Renderings and plans for the former ‘steel structure’ redevelopment effort, Seaside Heights, N.J. (Source: SSH Redevelopment Plan Deck)

Renderings and plans for the former ‘steel structure’ redevelopment effort, Seaside Heights, N.J. (Source: SSH Redevelopment Plan Deck)

Renderings and plans for the former ‘steel structure’ redevelopment effort, Seaside Heights, N.J. (Source: SSH Redevelopment Plan Deck)
The Boulevard’s redevelopment plan encompasses not just the subject location, but several other areas declared to be in need of redevelopment or rehabilitation. These include the former Merge nightclub, the Karma property and two parking lots. SSH Boulevard has purchased the three lots that make up the former “steel” site.
According to the redevelopment plan commissioned by the borough, officials “envision the revitalization of Boulevard as a vibrant, walkable main street parallel in vitality and activity as the Borough’s renowned Boardwalk on Jersey Shore.” The goals of the project are to redevelop the Boulevard with “smart growth” practices, foster a thriving business community, and attract more year-round residents to town who will support the businesses that open. Tourism, as well, is contemplated in the plan, with additional goals including expanding parking and encouraging higher-end hotels and tourism-centric services that will be attractive to families.
The vision calls for “a safe, attractive, and comfortable pedestrian-friendly environment at the sidewalk level” with residential development above. The residential development must be able to support enclosed parking while keeping the design consistent with a modern, coastal setting.
The purchase agreement and the adoption of the full redevelopment plan will (which will be the focus of a separate story) is scheduled for a public hearing and second vote Aug. 3. At that meeting of the borough council, the governing body is also due to formally appoint SSH Boulevard as the redeveloper.

Advertisement

Seaside Heights & Seaside Park
Seaside Heights School Board Seeking More Participation, Will Change Meeting Times

Police, Fire & Courts
Seaside Park Man, 68, Charged in Fatal Crash With Pedestrian

Ortley Beach & North Beaches
Lottery Ticket Worth $10K Sold at Ortley Beach Acme

Ortley Beach & North Beaches
Abandoned Private Island ‘Mansion’ in Barnegat Bay Poised for Demolition







