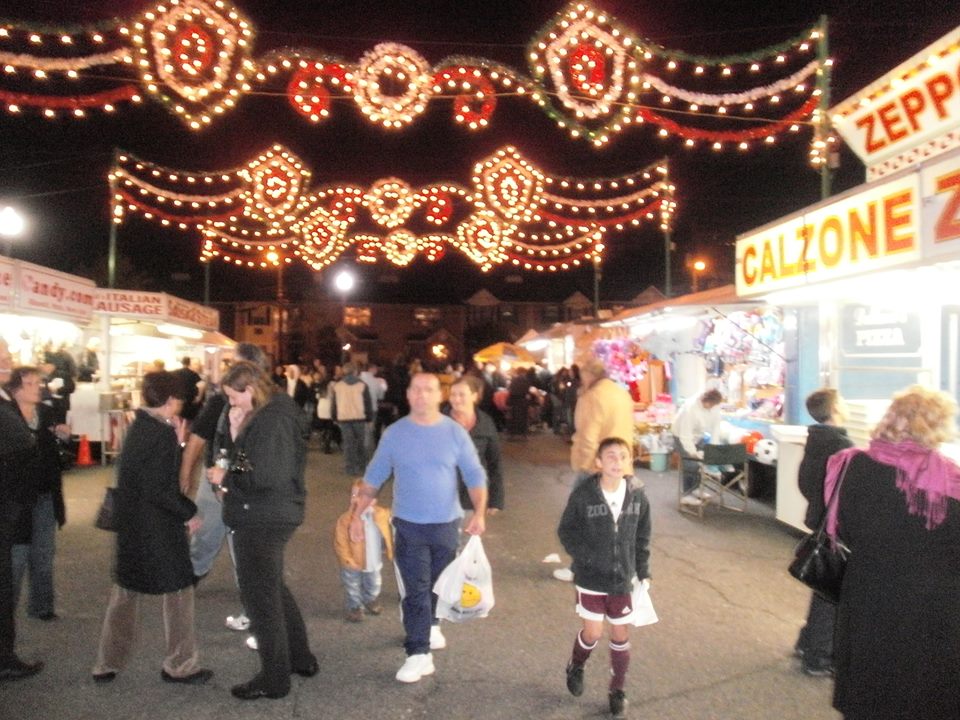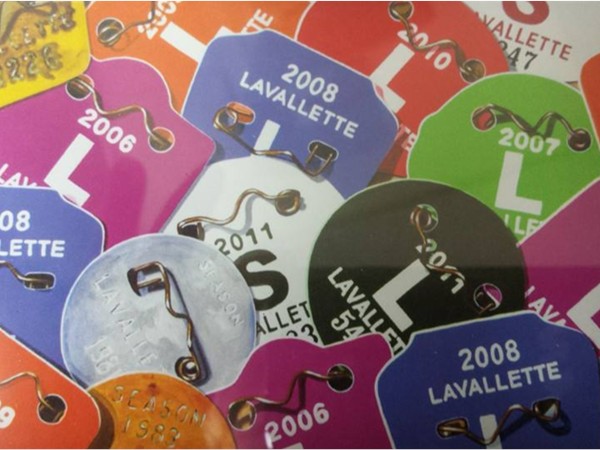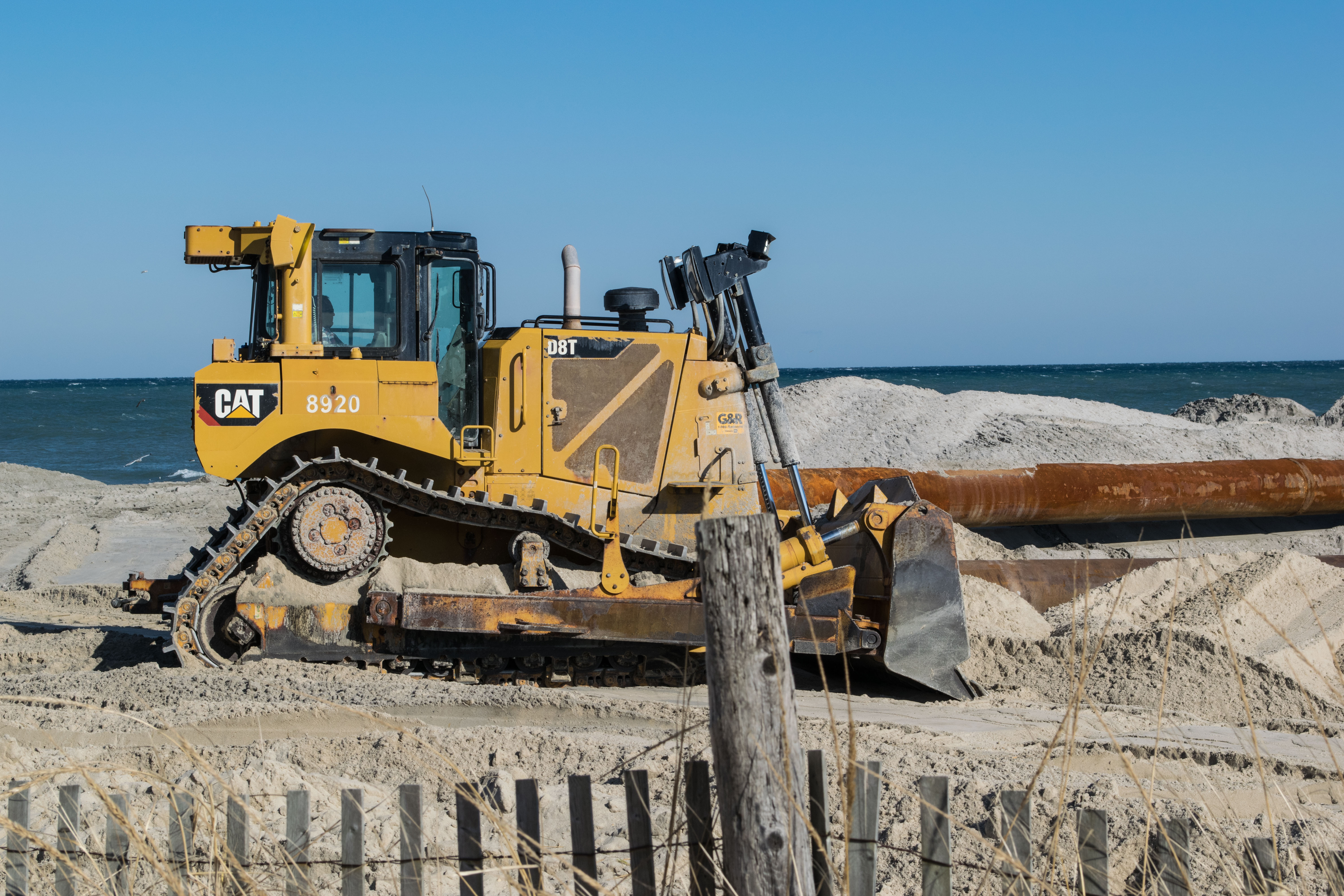
A rendering of the Beach Bar, recently approved by the Seaside Heights planning board. (Credit: MODE Architects)
Seaside Heights has approved the construction of a beach club and concert venue at the former Beach Bar pier between Porter and DuPont avenues, however one more hurdle must be cleared before the party can begin.
Borough Administrator Christopher Vaz said the planning board this week approved the project, with the sole dissenting vote being his own. Vaz said his concern with the project is that the food service portion of the property – a required aspect of Seaside Heights’ liquor license laws – may be too small. The licensing requires new licensed establishments to primarily focus on food service and feature a bar alongside it, while the proposed project, known now only as Seaside Ocean Terrace LLC, centers mainly around the pool and bar with food service being more of an ancillary use.

A rendering of the Beach Bar, recently approved by the Seaside Heights planning board. (Credit: MODE Architects)

A rendering of the Beach Bar, recently approved by the Seaside Heights planning board. (Credit: MODE Architects)
Vaz, however, said board members preferred to approve the project since the borough would have more jurisdiction in overseeing that the developer adheres to its plan. The company already had an approval in hand from 2018 but modified it and came back to the board for a revised approval. Had the board denied the application, the original approval would have stood.
The club resembles many of the ultra-modern day clubs found in Las Vegas and Miami. Vaz said the facility has already received its state CAFRA (Coastal Areas Facilities Review Act) permit, normally one of the lengthiest processes in building near the ocean, and will be able to begin construction once the approval is memorialized at the planning board’s next meeting in January. Construction, he surmised, will begin shortly – the developer came in the very next day after approval to obtain a building permit, but was informed of the memorialization vote.
The sole remaining approval the project requires is a liquor license transfer. The facility has secured a license, but the borough council must approve its formal transfer. Whether the issue of the size of the food service section will become an issue is yet to be seen.
Vaz said the club is unlikely to be open for the 2020 summer season, but will be on schedule to be operational by 2021. There is a chance some portions of it may open during the summer of 2020, however.

A rendering of the Beach Bar, recently approved by the Seaside Heights planning board. (Credit: MODE Architects)

A rendering of the Beach Bar, recently approved by the Seaside Heights planning board. (Credit: MODE Architects)

A rendering of the Beach Bar, recently approved by the Seaside Heights planning board. (Credit: MODE Architects)
The heart of the project is the construction of a 17,000 square foot permanent beach bar and a 28,000 square foot pool club. Those portions of the complex have already received approval. The final phase is a 10,700 square foot entertainment venue that will seat between 1,000 and 2,000 people.
“It will be a multi-functional building,” said attorney Mark Schneider at a previous hearing, describing the structure as a “venue style” hub that will be utilized for “music, food and beverage service.”

Advertisement

Seaside Heights & Seaside Park
Reminder: Boardwalk Halloween Costume Contest, Free Carousel Rides This Weekend in Seaside Heights

Police, Fire & Courts
Seaside Heights Woman Indicted for Murder, Dismembering Body in ‘House of Horrors’ Case

Seaside Heights & Seaside Park
Seaside Heights Italian Festival, Columbus Day Parade to Return Oct. 11-13

Seaside Heights & Seaside Park
Dramatic Water Rescues Occur in Seaside Park As Rip Current Warning Remains in Effect

Ortley Beach & North Beaches
Abandoned Private Island ‘Mansion’ in Barnegat Bay Poised for Demolition






