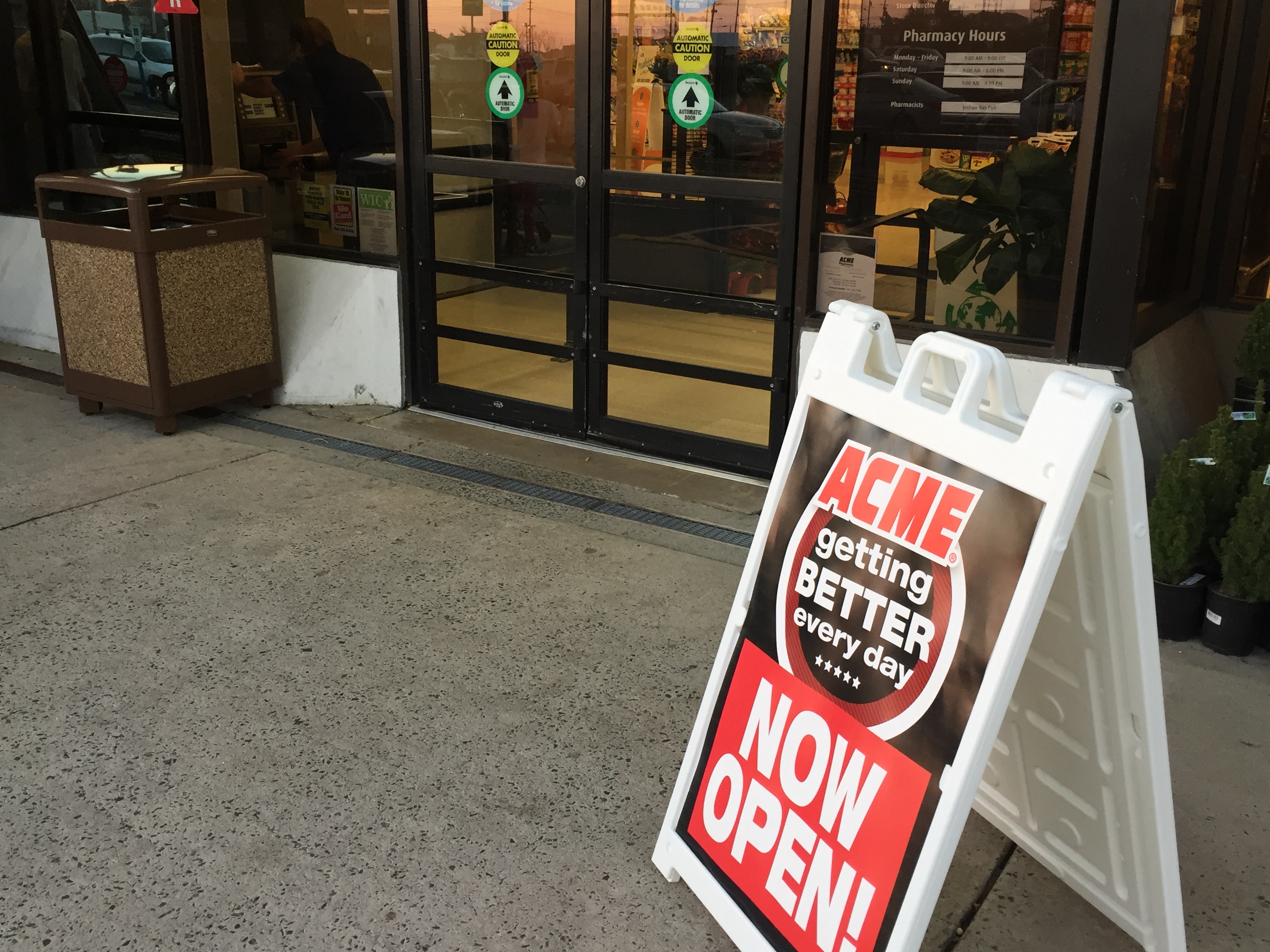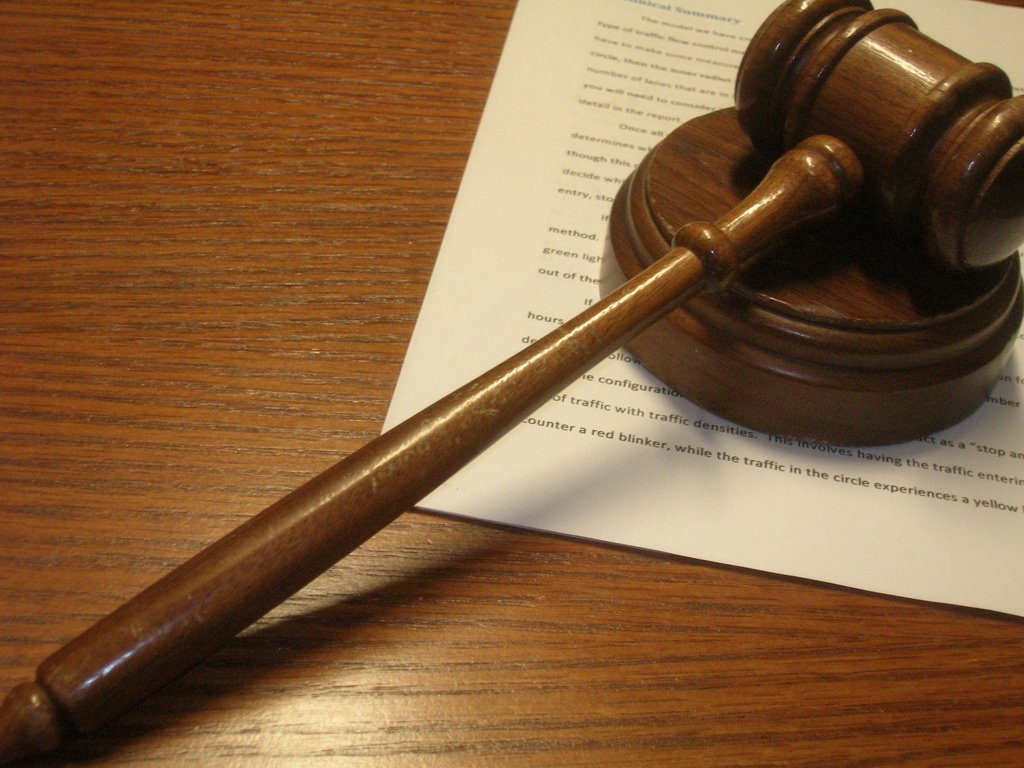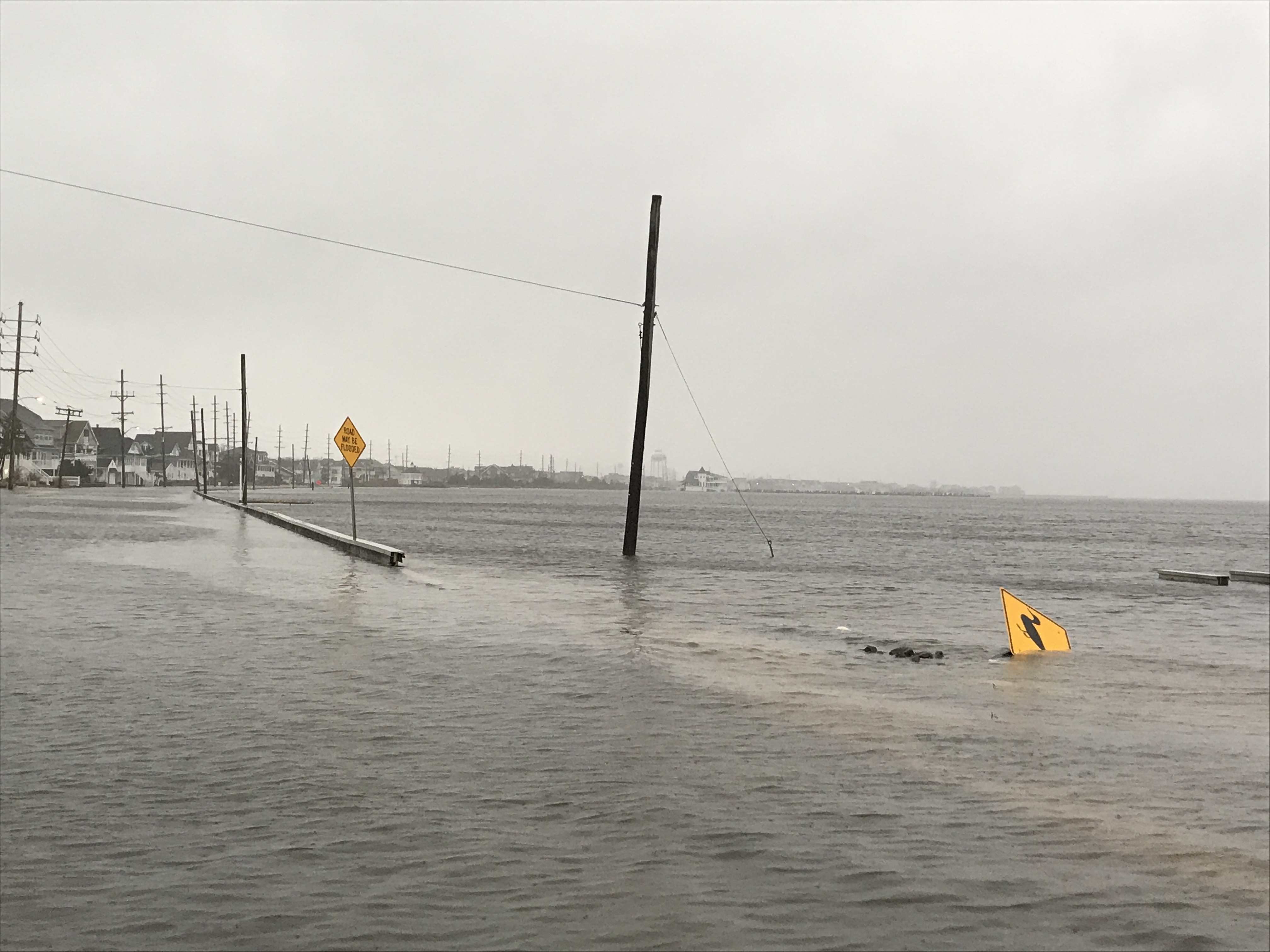
A rendering of the Beach Bar, recently approved by the Seaside Heights planning board. (Credit: MODE Architects)
A project that has the potential to turn a portion of the Seaside Heights boardwalk into the Jersey Shore’s own version of Miami’s South Beach may start in a matter of weeks.
The developers of a massive beach bar, pool club and entertainment venue with the Atlantic Ocean as a backdrop will seek approval for the third and final phase of approval for the project later this month. On Monday night, they pitched the final details of the undertaking to the Seaside Heights planning board during a preliminary work session meeting.

A rendering of the Beach Bar, recently approved by the Seaside Heights planning board. (Credit: MODE Architects)

A rendering of the Beach Bar, recently approved by the Seaside Heights planning board. (Credit: MODE Architects)
Located on a pier off Dupont Avenue and stretching to the borough’s border with Seaside Park, the complex will consist of pools, a restaurant facility and an entertainment venue that will span a combined 56,000 square feet. Right now, the only visible signs of the project are five kiosks that have been constructed on the boardwalk, but if the development receives approval at a meeting March 27, construction could conceivably begin within weeks.

The future site of a major beach club in Seaside Heights near Dupont Avenue, March 2019. (Photo: Daniel Nee)

The future site of a major beach club in Seaside Heights near Dupont Avenue, March 2019. (Photo: Daniel Nee)
The complex will be built in stages. Initially, the developers proposed operating a beach bar under a tent that was to open last summer, however state approvals could not be obtained in time, said attorney Mark Schneider, who is representing Seaside Ocean Terrace LLC, the ownership group proposing the project. The temporary tent plan has been abandoned, and the developers will move directly into the heart of the project: the construction of a 17,000 square foot permanent beach bar and a 28,000 square foot pool club. Those portions of the complex have already received approval. The final phase, which will be proposed March 27, is a 10,700 square foot entertainment venue that will seat between 1,000 and 2,000 people.
“It will be a multi-functional building,” said Schneider, describing the structure as a “venue style” hub that will be utilized for “music, food and beverage service.”

A rendering of the Beach Bar, recently approved by the Seaside Heights planning board. (Credit: MODE Architects)

A rendering of the Beach Bar, recently approved by the Seaside Heights planning board. (Credit: MODE Architects)

A rendering of the Beach Bar, recently approved by the Seaside Heights planning board. (Credit: MODE Architects)
Previously, the developers had sought to build a 6,700 square foot building in the third phase, but have modified the size of the project. The complex will stay within its original footprint, however, Schneider said.
The complex was designed by MODE Architects of Asbury Park. Its styling is reminiscent of high-end beach clubs found in Miami and Las Vegas. The restaurant-bar and pool portions will be built first followed by the three-floor, 10,700 square foot entertainment venue.
“It’s our hope and intention to close within the next two weeks,” said Schneider, speaking for his clients.

A rendering of the Beach Bar, recently approved by the Seaside Heights planning board. (Credit: MODE Architects)
The project may require some variance relief which will be decided at the March 27 meeting. The project largely conforms to zoning within the Resort Recreational Zone, though the complex may require a variance since its southernmost tip will terminate about 10 feet from the border with Seaside Park. The jurisdiction for the project is completely within the hands of Seaside Heights, however.
Schneider said the project has received state approvals after a year of delays, and will begin construction “immediately.” The exact timetable was not revealed.

Advertisement

Seaside Heights & Seaside Park
Seaside Heights School Board Seeking More Participation, Will Change Meeting Times

Police, Fire & Courts
Seaside Park Man, 68, Charged in Fatal Crash With Pedestrian

Ortley Beach & North Beaches
Lottery Ticket Worth $10K Sold at Ortley Beach Acme

Ortley Beach & North Beaches
Abandoned Private Island ‘Mansion’ in Barnegat Bay Poised for Demolition







