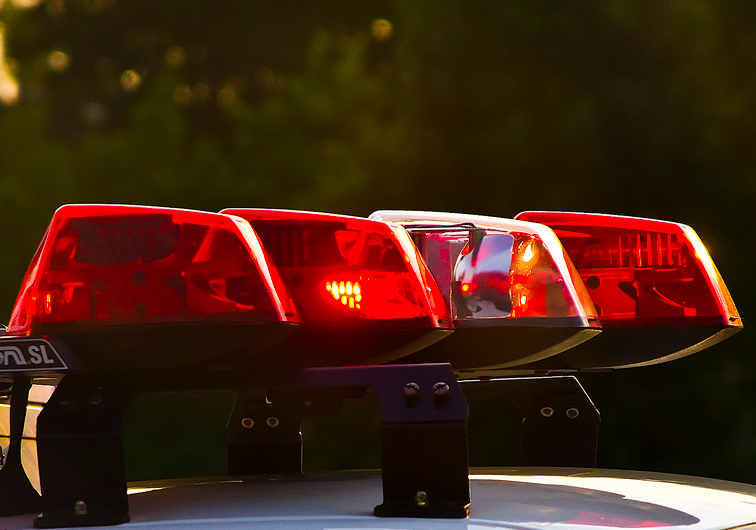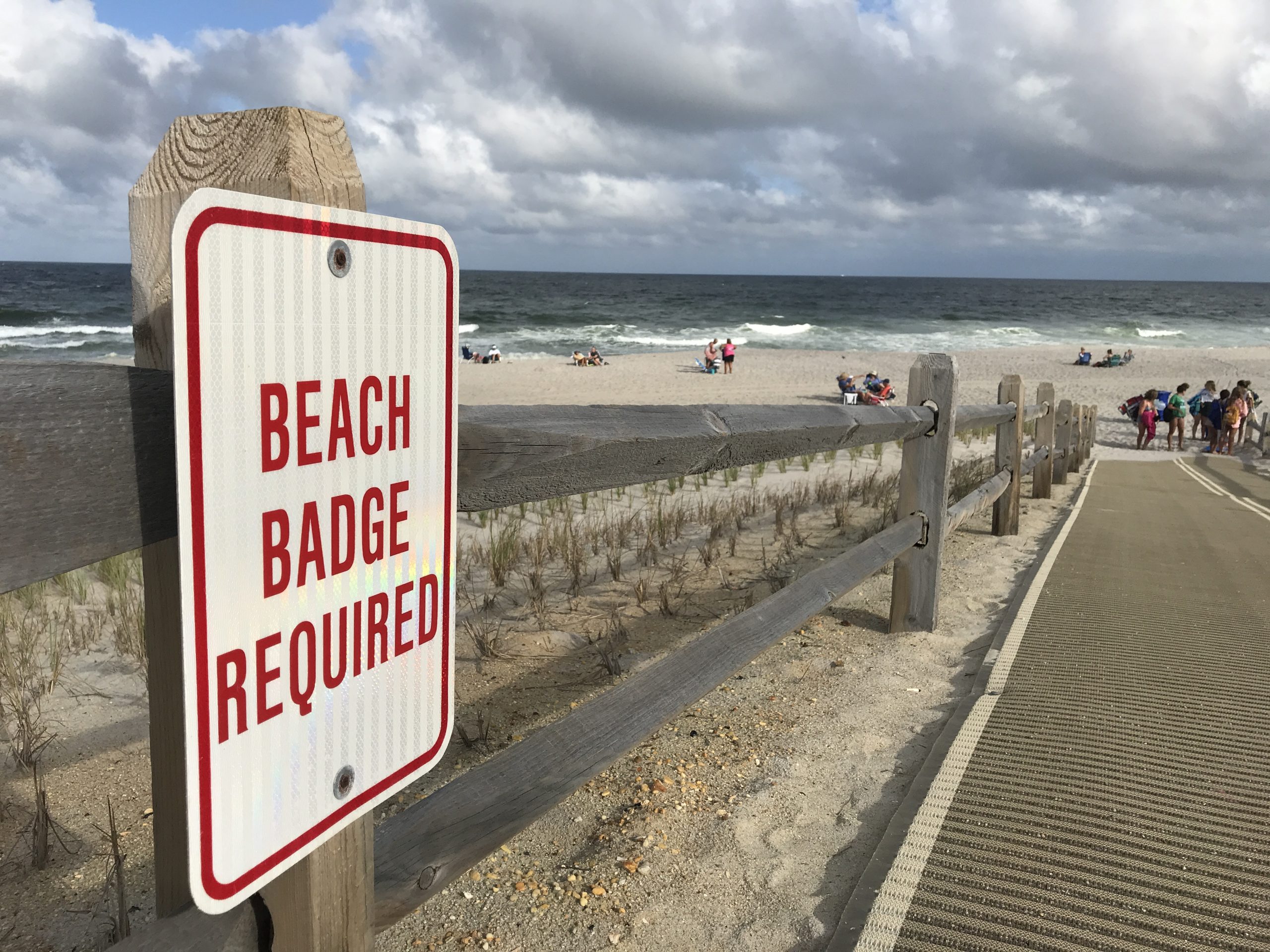The Seaside Heights planning board on Monday night voted to approve a plan introduced by the borough council to detail the maximum heights of buildings in designated redevelopment areas along the Boulevard – divided between 10-story and 5-story designations.
The most prominent parcel of land included in the plan is the site of the former “steel structure,” which the borough condemned after declaring it an area in need of redevelopment. There are numerous areas along the Boulevard that have also received the formal designation, which allows the local government to order property owners to improve their land if it has become blighted. The property owners then must comply with a redevelopment plan approved by officials, sell the property, or risk having it taken by eminent domain.
The steel structure property is slated to be redeveloped by a consortium known as SSH Boulevard LLC. That property, which is tentatively proposed to be developed as a mixed-use retail and residential complex that will measure 255,000 square feet between Hamilton and Webster avenues, is the only portion of the Boulevard where a 10-story building will be allowed. The revised redevelopment ordinance, which requires a final vote of adoption before council, limits the 10-story building to 125-feet in height. The plan previously capped the property at 8 stories.

A sketch of what will be proposed to replace the ‘steel structure’ on the Boulevard in Seaside Heights, May 2021. (Photo: Daniel Nee)
Initial plans, according to the documents submitted last year during appointment of the redeveloper, called for an eight and-a-half story building concrete-framed structure with hurricane-rated windows and site-specific features.
Features of the building will include (according to the initial documents):
- Level One: 1.5-story underground-tiered parking garage with 64 spaces.
- Level One (Additional): 7,200 square feet of retail space plus a lobby.
- Level Two: 48 parking spaces.
- Level Three: Partial restaurant with liquor license and residential units.
- Levels Three through Eight: 79 full-time residential units.
The remainder of the Boulevard redevelopment area, which includes the former Merge nightclub site, the former Karma nightclub property, an adjacent parking lot, and a number of smaller parcels in and around the same area, will be limited to five stories with a 60-foot maximum. Previously, eight stories had been allowed.
“It was council’s experience, talking with developers, that if you reach a point where you go too high, it becomes cost-prohibitive,” said Borough Administrator Christopher Vaz. “The council as a whole didn’t want to see the Boulevard filled up with high rises.”
One of the advantages of formal redevelopment plans, from the standpoint of officials, is that they allow the local government to be specific in approving how a site is developed.
“This will allow the [SSH Boulevard] proposal go through – that’s in there – and everything else will go down to five stories,” Vaz said.

Advertisement

Police, Fire & Courts
‘High Visibility’ Traffic Enforcement Detail Planned for Routes 70, 35 on Thursday

Seaside Heights & Seaside Park
PBS ‘Shore Week’ Series to Chronicle Seaside Heights Broadway Performances

Police, Fire & Courts
Cops: Juvenile Arrested After 118mph Joy Ride in Seaside Heights, Toms River Kills 2

Seaside Heights & Seaside Park
Seaside Heights Mourns Passing of Boardwalk Legend, Still Working Into His 90s










