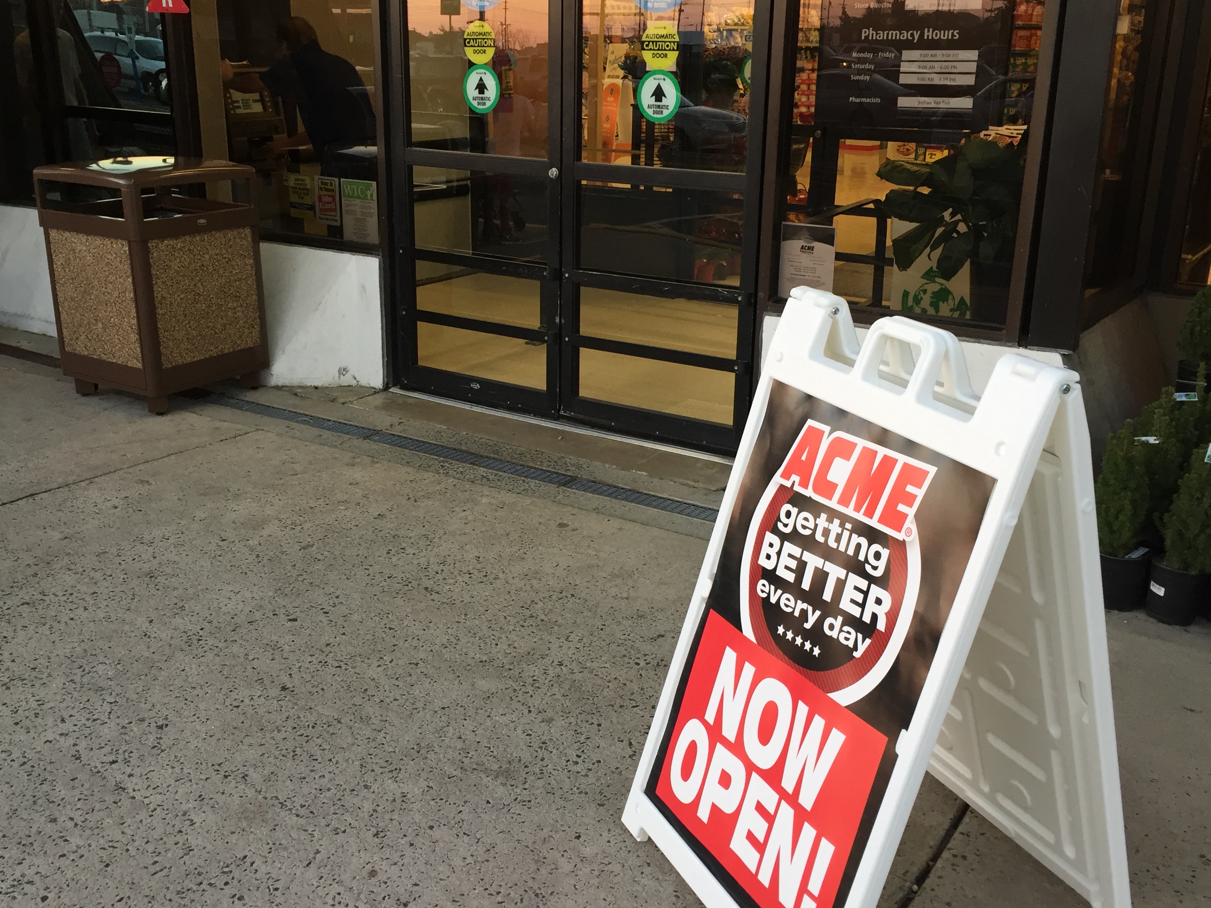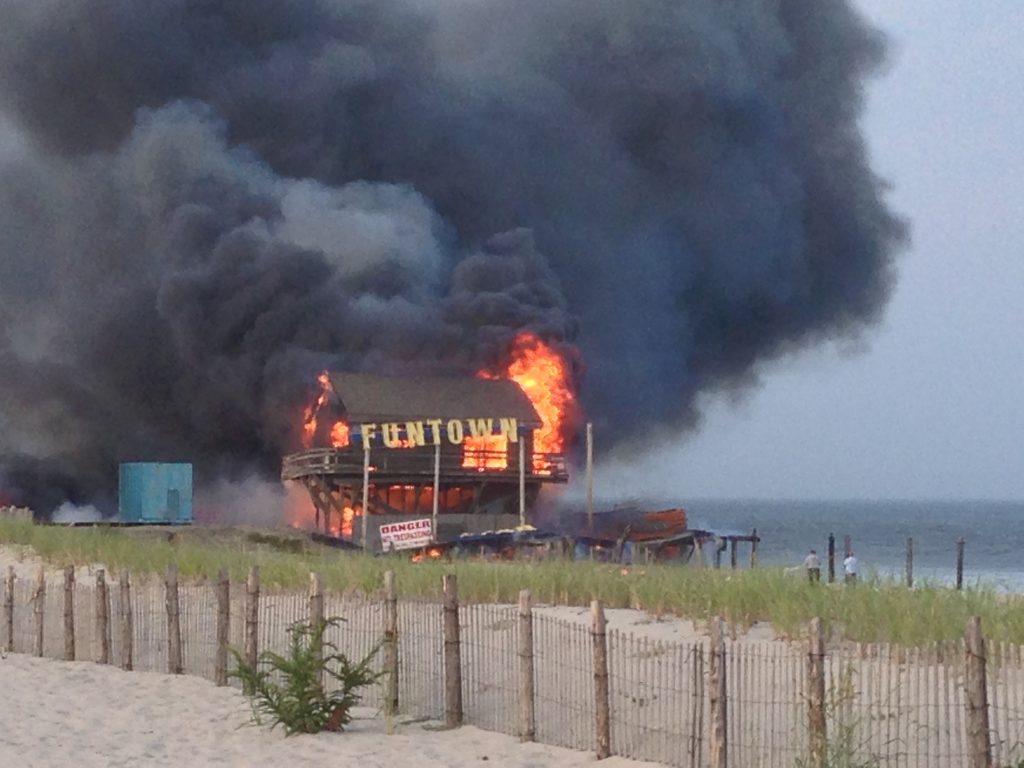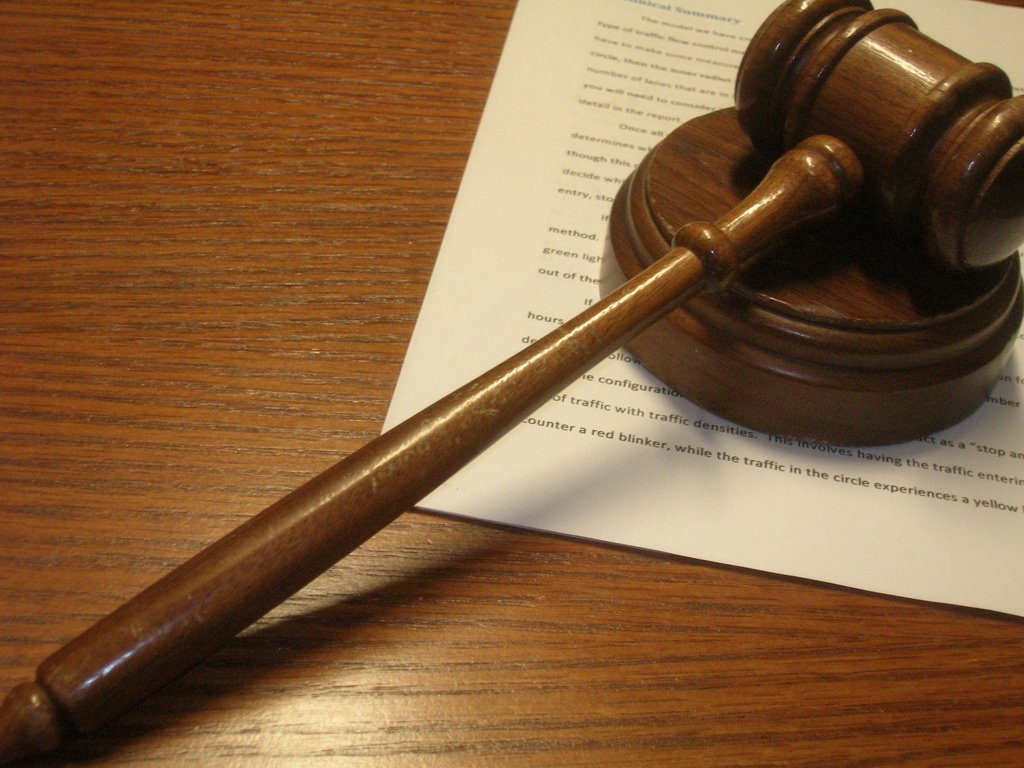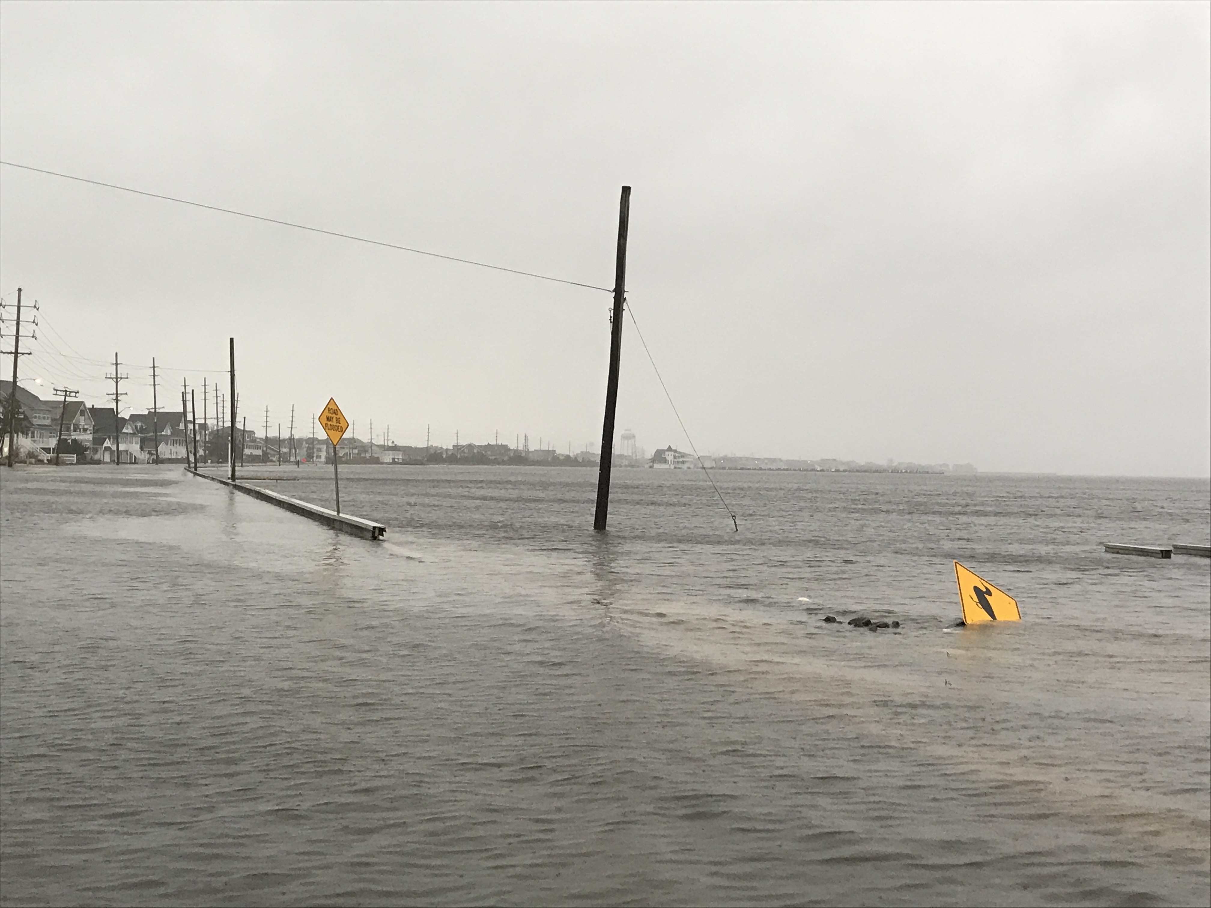First decimated by Superstorm Sandy, images of Funtown Pier in Seaside Park falling into the ocean were seen nationwide in Sept. 2013 when it became the symbol of the massive boardwalk fire that swept through the area near the Seaside Park-Seaside Heights border.
In the years since, the pier’s owner, William Major, chose not to rebuild the structure after wrangling with borough officials over the height of amusement rides that would be allowed on it. Major said without a 300-foot height allowance for thrill rides, a multi-million dollar reconstruction effort would not be economically feasible. The borough offered to allow 100-foot rides.

A rendering of a proposed thrill ride park at a rebuilt Funtown Pier, designed by architect Paul Barlo. (Photo: Daniel Nee)
Now, Major has proposed before the Seaside Park planning board what was called in planning document “the first phase of the reconstruction of Funtown Pier” in the form of a 50-by-150 foot boardwalk at the site, plus a slew of improvements. In recent years, the property has been operated as Funtown Beach, a BYOB private beach that also features tiki huts and similar amenities.
The latest proposal, filed with the borough earlier this year and delayed once already, calls for maintaining all of the existing features on the site and adding several more, including the boardwalk “over and west of the existing dune and adjacent to the existing 25-foot pedestrian and vehicle access easement.”
The planning documentation makes no specific mention of future expansions of the pier, except for terming the boardwalk crossover the “first phase” of its reconstruction.
The proposal also calls for the construction of a two-story (40-by-50-by-35 foot) beach club office, including a first aid facility and storage structure to be located upon proposed section of boardwalk. Major is also asking for the approval of a bathroom west of the existing dune, adjacent to the existing tiki hut and rental booth, plus the placement of 14 locker sheds west of the existing dune for rental to beach club customers for storage of various items such as beach chairs, umbrellas, towels and coolers.
The plan proposes the relocation of the existing 3,600 square foot playground area to the northern property line east of the existing dune, plus the placement of a 10-by-40 foot food trailer on 12-by-50 foot moveable mats adjacent to the existing pedestrian and vehicle access point east of the dune.
The food trailer would sell snacks, non-alcoholic beverages, and “fast food” such as hot dogs and pretzels to beach club customers. Food and soft drinks would also be sold out of one of the existing tiki huts on the site.
According to the planning board filing, no new variances are being sought in addition to the existing variances granted by prior approvals. The latest application simply seeks to modify the approval that was already granted in order to allow the new additions, which are also subject to approval by the state Department of Environmental Protection under CAFRA (Coastal Areas Facilities Review Act).
The planning board will consider the application at its Feb. 23 meeting, which begins at 7 p.m. and is carried over Zoom due to the coronavirus pandemic. It can be accessed from the borough’s website.

Advertisement

Seaside Heights & Seaside Park
Seaside Heights School Board Seeking More Participation, Will Change Meeting Times

Police, Fire & Courts
Seaside Park Man, 68, Charged in Fatal Crash With Pedestrian

Ortley Beach & North Beaches
Lottery Ticket Worth $10K Sold at Ortley Beach Acme

Ortley Beach & North Beaches
Abandoned Private Island ‘Mansion’ in Barnegat Bay Poised for Demolition










