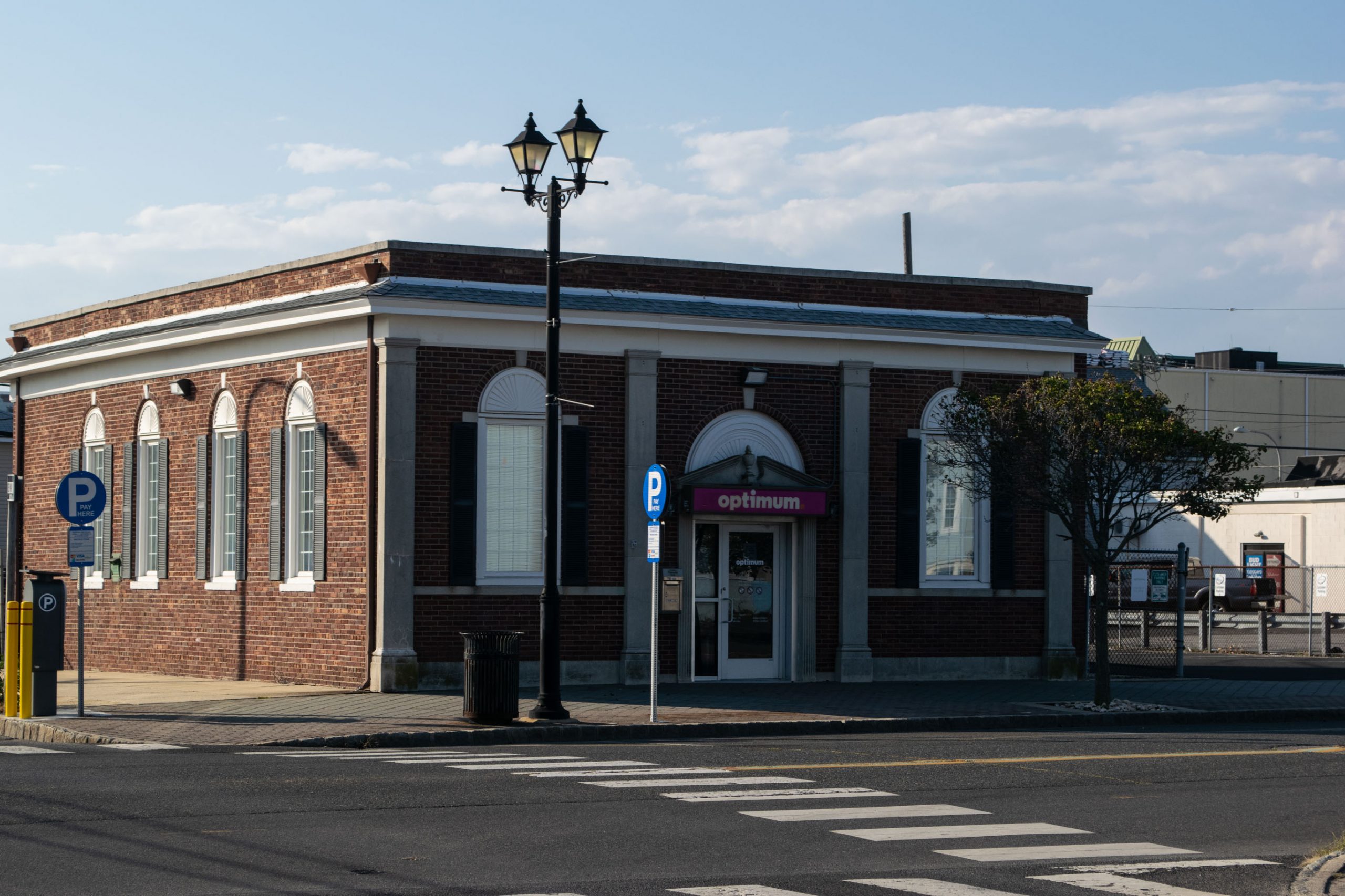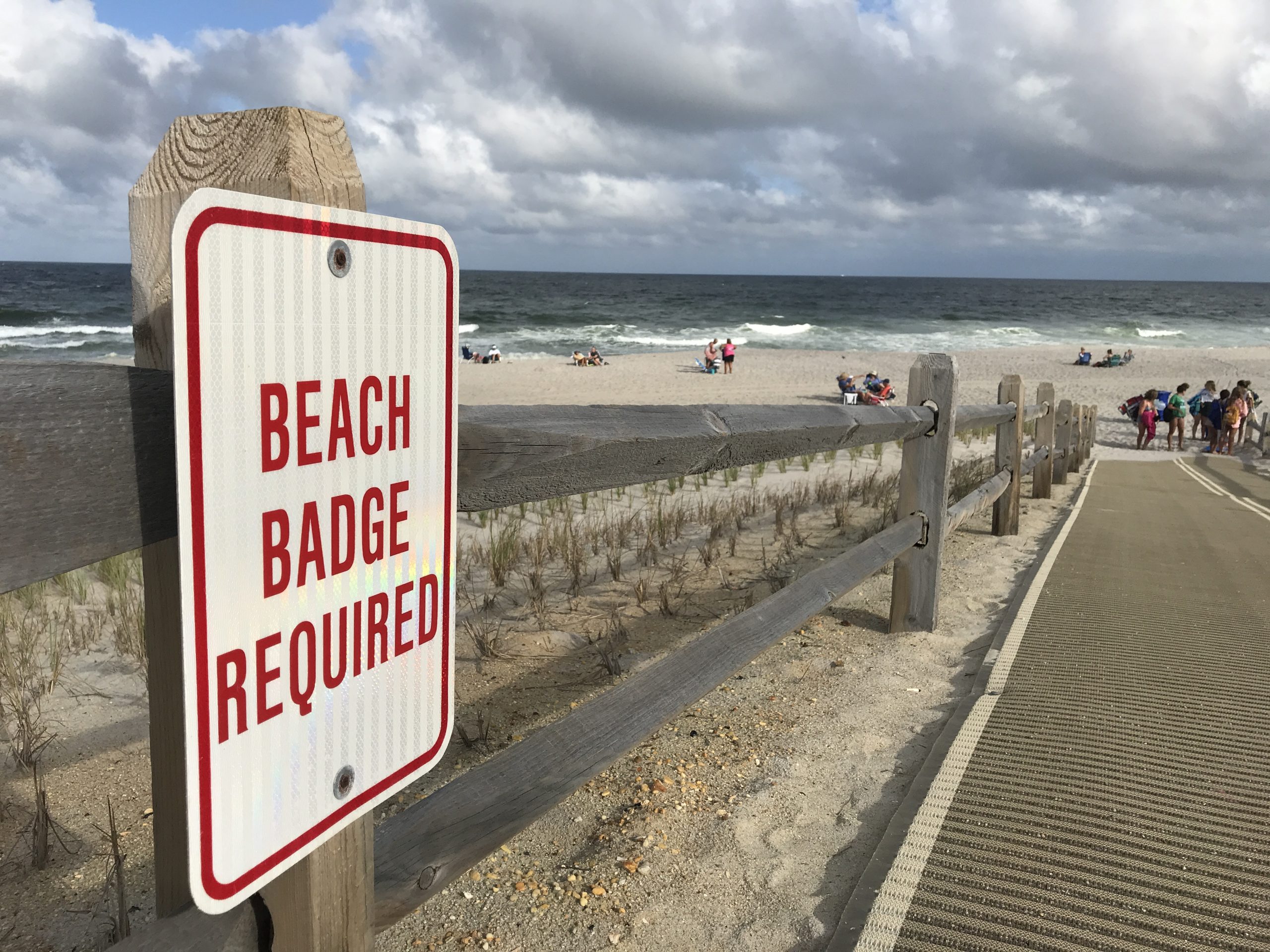Seaside Heights planning board members will hear the applications for two major development projects in town next month. Filings with the borough published Monday call for both hearings to be held at the board’s March 3, 2025 meeting. The projects are the demolition and reconstruction of Hook’s on the Boulevard as well as the construction of an oceanfront hotel, banquet facility, restaurant and condominiums on a parcel of land where three aging motels current stand.
Hook’s Rebuild

A rendering of a proposed restaurant and condominium complex to replace Hooks in Seaside Heights. (Courtesy: Mike Loundy/ MODE Architects)
Shorebeat covered the details of the proposed demolition and reconstruction of Hook’s, located on the Boulevard between Carteret and Kearney avenues, when it was discussed at the board’s recent workshop meeting.
According to the formal filing, the plan calls for the property owner to demolish the existing restaurant and bar structure and rebuild a structure which will include a restaurant, bar, 22 residential condominiums with a parking deck, a pool deck and amenities for the condominium owners.

A rendering of a proposed restaurant and condominium complex to replace Hooks in Seaside Heights. (Courtesy: Mike Loundy/ MODE Architects)
The applicant requires variances for height, density (also known as lot area per unit), a use variance since a portion of the lot is in the residential zone which does not allow restaurants, front yard setback on Carteret and Kearney Avenues, off street parking for the restaurant and condos, the location of a depressed curb for the corner lots, and the number of driveway openings.
The full details of what the development will look like can be found here.
Grand Hotel Plans

The rendering of a hotel proposed for Lincoln Avenue and Ocean Terrace in Seaside Heights, N.J., Oct. 2023. (Photo: Mike Loundy)
The board, on the same night, will also hear the proposal by a prominent Boston-based developer to construct a major hotel which will front the ocean from Ocean Terrace in the southernmost portion of town.
The development will occur within what is known as the Surfside/Glendale/Drydock Redevelopment Area, named for three aging motels will would be torn down to make room for the new complex, which will feature amenities beyond that of the 135-room hotel which will be at the center of the project.
The formal site plan submitted to the borough last week includes a nine-story mixed use development of commercial and residential space. The proposed development plan calls for a nine-story structure containing a three story parking deck, a ground level commercial tenant, 55 residential condominium units, 135 hotel rooms, a restaurant with a bar, a banquet facility, a pool deck and various amenities necessary and suitable for the hotel guests. The hotel will stand 102 feet tall, according to its development team.

The rendering of a hotel proposed for Lincoln Avenue and Ocean Terrace in Seaside Heights, N.J., Oct. 2023. (Photo: Mike Loundy)
Variances will be required for the rear yard setback on the west side of the structure, parking space dimensions, drive aisle width in the parking garage area, and the location of the depressed curb area.
The entire project will be located at the addresses now known as 200 Ocean Terrace, 26 Lincoln Avenue and 50 Lincoln Avenue. The site as a whole is situated along Ocean Terrace between Lincoln and Franklin avenues.
Likewise, full details on the development plan can be found in Shorebeat’s previous coverage.

Advertisement

Police, Fire & Courts
Cops: Juvenile Arrested After 118mph Joy Ride in Seaside Heights, Toms River Kills 2

Seaside Heights & Seaside Park
Seaside Heights Mourns Passing of Boardwalk Legend, Still Working Into His 90s









