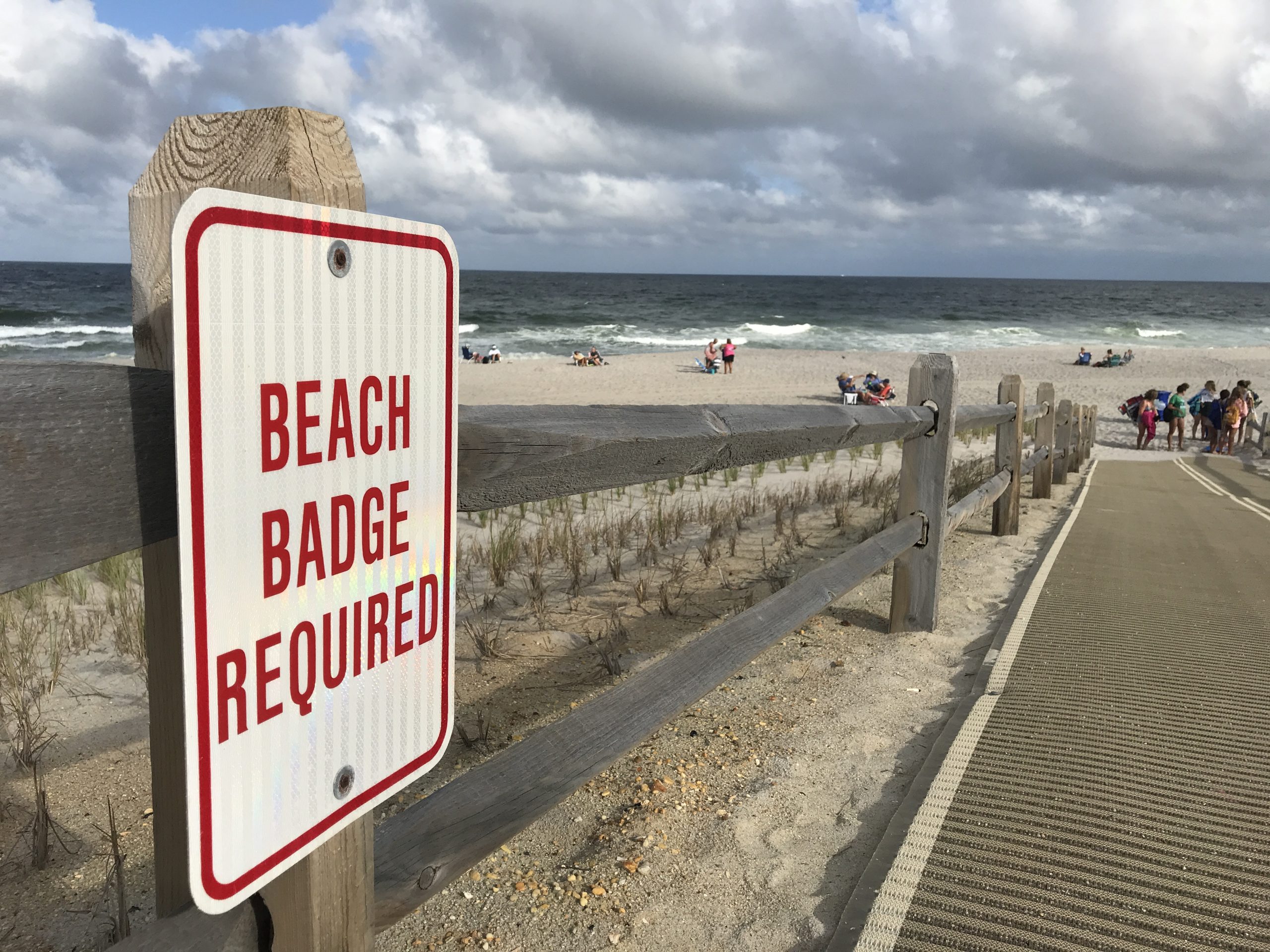
The property that once housed the former ‘steel structure’ in Seaside Heights, now slated for redevelopment. (Photo: Shorebeat)
The principal of the redevelopment group that will propose a 10-story mixed use building to occupy the space of what has long been known as the “steel structure” property on the Boulevard in Seaside Heights told the public this week that crews will begin working on the site within two weeks.
Dan Matarese, owner of Danco General Contracting Inc., of Marlboro, said he would serve as the representatives of SSH Boulevard Urban Renewal, the group that is behind the development of the building, which will include both residential, retail and restaurant uses. The project has recently drawn scrutiny from officials, as well as residents, who said they were concerned about a lack of action on the property two years after the “steel structure” itself – a would-be nightclub and entertainment complex that was never built – was torn down.
“As of just the other day, we got the soil erosion permit from the county, which physically lets me perform work on the site,” said Matarese.
The borough council, which still technically owns the property after it was condemned following more than a decade of wranglings former owner John Saddy, granted Matarese and his partners permission to enter the property and begin preparing it for construction. While renderings of the 10-story building have been floated by the redevelopment group, it has not yet been submitted in final blueprint form to obtain building permits.
“Within the next week or two, we’re going to get working, put the fence up and the tracking pad, and legally begin working,” said Matarese.

Renderings and plans for the former ‘steel structure’ redevelopment effort, Seaside Heights, N.J. (Source: SSH Redevelopment Plan Deck)

Renderings and plans for the former ‘steel structure’ redevelopment effort, Seaside Heights, N.J. (Source: SSH Redevelopment Plan Deck)
A good deal of preparation work is required before the site is ready to support a new building, officials have said.
“They still have a lot of work ahead of them,” Borough Administrator Christopher Vaz said recently, explaining that crews will likely have to dig as deep as 120-feet to remove the left-over infrastructure. “There was a swimming pool there with all the infrastructure still in the ground, the pilings were in the ground, and there are some other things they have to get out of there.”
Matarese said county planning board approval, required since the Boulevard is a county road, has been granted. In addition to the site preparation work due to begin within weeks, Matarese said official plans are nearly ready to be brought to borough construction officials.
“The architects and engineers are almost to the point where we can bring you guys a set of plans for approval of architecturals, and get to the point of construction documents so building permits can be issued for the project,” he told the borough council at a meeting this week.
Matarese thanked both the council as well as members of the public for their patience, recognizing the high-profile nature of the project and the concern in the community at large. Permitting for such a large structure, built on a barrier island, required a lengthy approval process between local, county and state agencies.

Renderings and plans for the former ‘steel structure’ redevelopment effort, Seaside Heights, N.J. (Source: SSH Redevelopment Plan Deck)

Renderings and plans for the former ‘steel structure’ redevelopment effort, Seaside Heights, N.J. (Source: SSH Redevelopment Plan Deck)

Renderings and plans for the former ‘steel structure’ redevelopment effort, Seaside Heights, N.J. (Source: SSH Redevelopment Plan Deck)
“I know people have been saying things and asking what’s taking so long, and it’s a mighty tall project to create,” Matarese told those at the meeting. “There is a lot to putting these plans together and marry all of this together. It’s getting very close, and we’re going to wow you with something spectacular. I’ve always promised you that from the day I met you.”
The redevelopment group SSH Boulevard Urban Renewal LLC is the designated redeveloper of the site. The principals of that ownership group, according to state business records, are Matarese, Zachary Rich, former New Jersey Republican State Committee Chairman Doug Steinhardt and Joanne Gilmore, the wife of Ocean County GOP chair George Gilmore.

The ‘steel structure’ on the Boulevard in Seaside Heights is demolished, Aug. 16, 2021. (Photo: Daniel Nee)
According to attorneys representing the prospective owner, planning approval allows for 77 residential units, a 153-space on-site parking structure, approximately 6,500 square feet of street level retail space, and an approximate 8,500 square foot restaurant with an outdoor balcony on the fourth floor. The building will also feature a rooftop deck, swimming pool, lounge, and multi-purpose room. Additionally, the approved project proposes new landscaping improvements, which include new street planters and benches.

Advertisement

Seaside Heights & Seaside Park
In Seaside Heights, A $50M Flagship Building Rises Over the Boulevard in a Famed Location

Police, Fire & Courts
Ocean County Sheriff Establishes Drone Command Center in Seaside Heights Amid New Video









