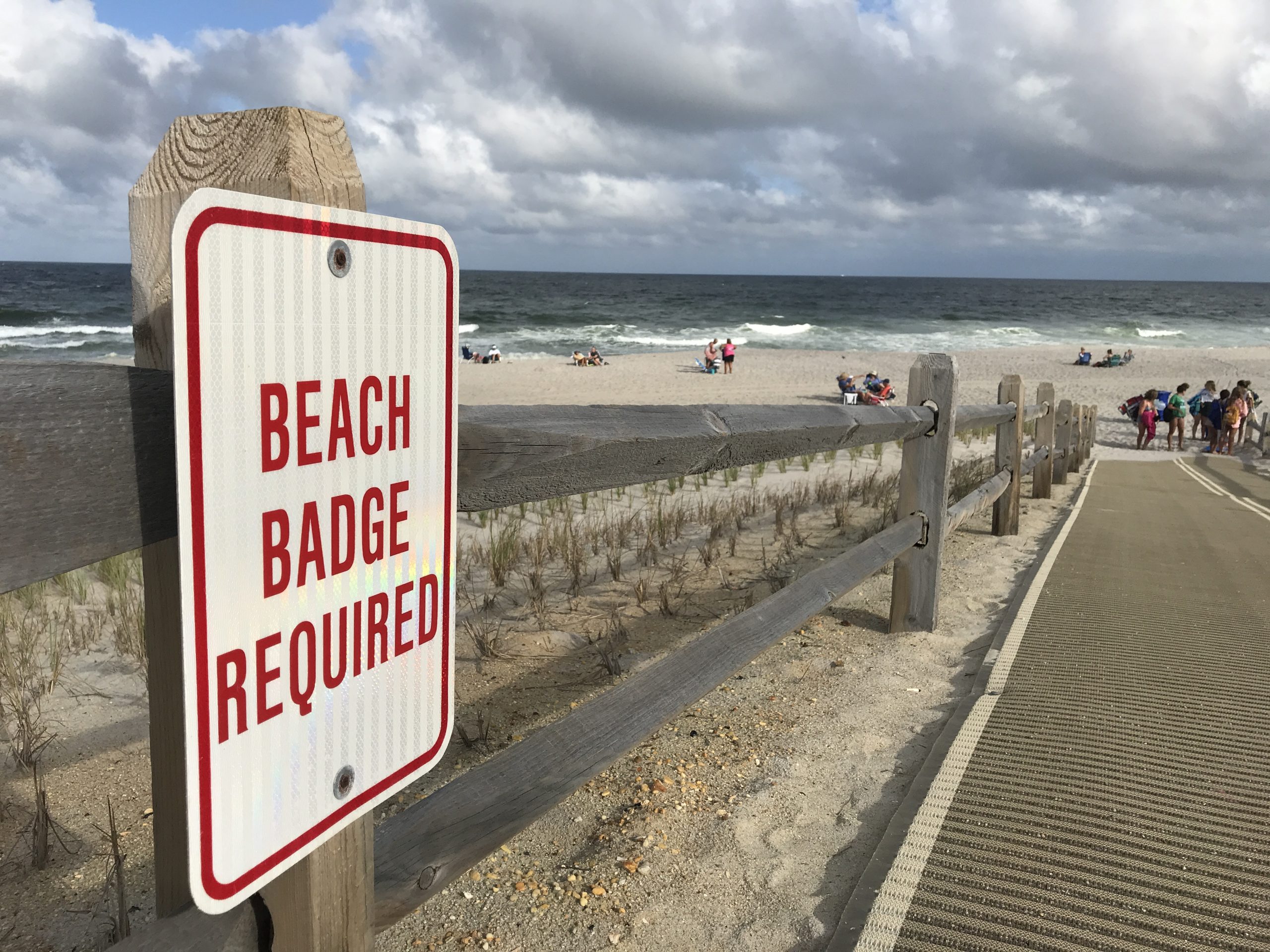A developer has proposed the construction of 10 condominium units on an oceanfront lot in the northern portion of Seaside Heights.
The owner 1511 Ocean Terrace, currently a vacant lot, has proposed to construct a single building with 10 residential units contained within the one structure. The property is located between Sampson and Hiering avenues, bordered by another residential property to its south and another to its north. Just south of Sampson Avenue is the Carousel museum, which is poised to open this summer.
The proposed development would keep in line with the borough’s overall plan to maintain a more quiet, residential-style character for the northern section of the boardwalk.
The applicant is also requesting a use variance, also known as a “D” variance, for the unit sizes. Where 1,200 square foot units are permitted by code, the developer is requesting approval to construct each unit at 1,006 square feet each.
The board engineer, however, said such a variance may not be required – though it may be required since the area in which the building is proposed – the Resort Recreational Zone – does not normally come with density requirements given its location along the boardwalk.
The lot measures 10,062 square feet.
A representative for the developer told board members at a workshop meeting that the 10 condominiums would be constructed in a four-story building, built over top a parking area with 20 spaces.
Access will come via a 15-foot-wide driveway that connects directly to the parking facility underneath the homes. The size of the curb cut may necessitate its own variance, which would be considered at the regular meeting where the application is presented. The building will be set back of 32.5 feet from the boardwalk, which is a requirement under the state’s Coastal Areas Facilities Review Act (CAFRA). Similarly, a CAFRA requirement will influence the architecture of the building, which will see a “step back” on each story.
The proposed building is planned to be set back 10-feet from Ocean Terrace, which is less than the buildings to its north and south, though it complies with the borough’s 10-foot setback limit. The building would also comply with height requirements in town.
The building will be set up with a condominium association structure, and include an elevator and some common areas with landscaping around the structure.
A short overview of the proposal was presented at a workshop meeting of the planning board last week, and will be formally presented at a planning board meeting in the near future – likely the meeting set to be held June 24.

Advertisement

Police, Fire & Courts
Cops: Juvenile Arrested After 118mph Joy Ride in Seaside Heights, Toms River Kills 2

Seaside Heights & Seaside Park
Seaside Heights OKs ‘Pedacycle’ Tours for 2025 in Revived Experiment

Police, Fire & Courts
Ocean County Sheriff Establishes Drone Command Center in Seaside Heights Amid New Video









