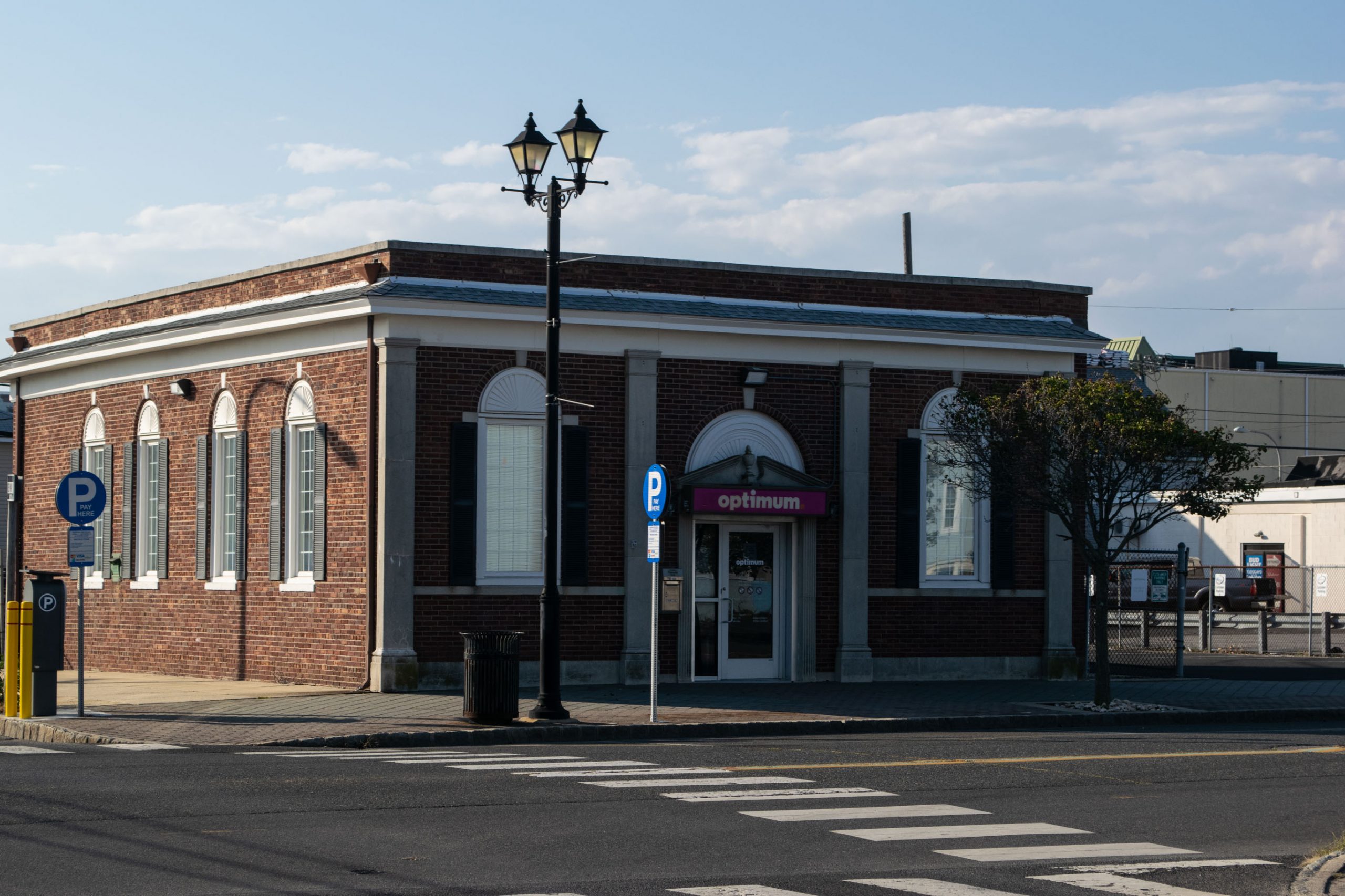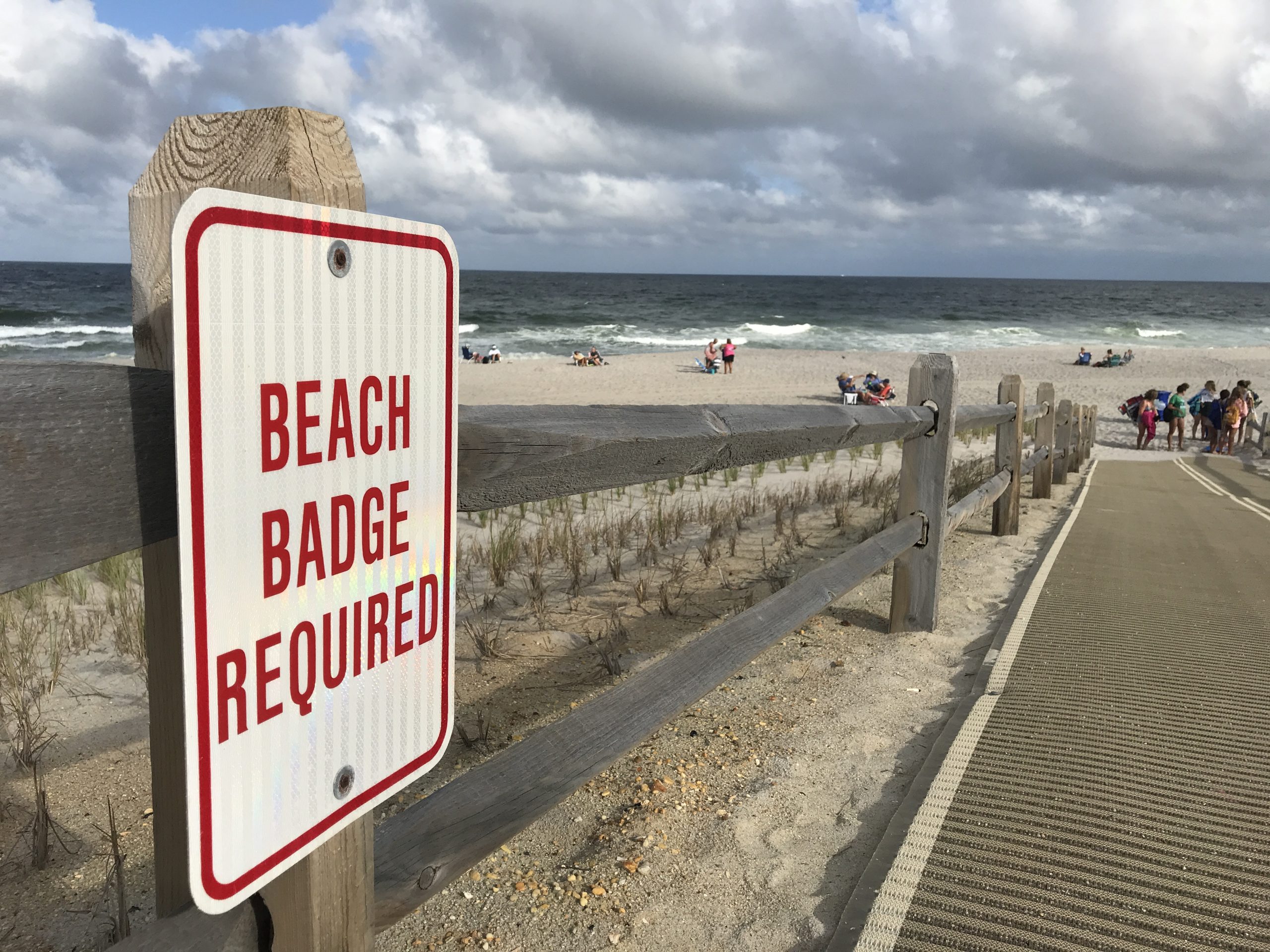
Renderings and plans for the former ‘steel structure’ redevelopment effort, Seaside Heights, N.J. (Source: SSH Redevelopment Plan Deck)
This summer will mark nearly three years since a would-be developer tore down the blighted “steel structure” at Hamilton Avenue and the Boulevard Seaside Heights, the rusting edifice of what was once dreamed to be a nightclub complex to rival some of the most famous in the country, with multiple levels of entertainment, restaurants and even an indoor pool club.
Those dreams were shattered long before the building came down in Aug. 2021, thanks to a declining demand for high-intensity nightlife in the borough and financing issues faced by its former owner in the wake of the 2008 financial crisis and Superstorm Sandy four years later. It then took a decade of fighting the state over permit time extensions passed in the wake of those two events, and ultimately a condemnation of the property for the deteriorating brown frame of the structure to be dismantled. The borough formally designated the property as part of its Boulevard Redevelopment Area, and solicited bids, ultimately finding a group of investors who proposed a sparkling, 10-story mixed use complex with retail and restaurant uses on the first floor, internal parking and luxury condominium units filling out the rest.
But to date, no ground has been broken. In April 2023, the borough set a deadline for certain documents to be submitted by the redeveloper, with which the company complied. That same month, a new company – SSH Boulevard Urban Renewal LLC – was formed to enter into an agreement over redevelopment tax abatements. The principals of that ownership group, according to state business records, are Dan Matarese, Zachary Rich, former New Jersey Republican State Committee Chairman Doug Steinhardt and Joanne Gilmore, the wife of Ocean County political powerbroker George Gilmore.

The ‘steel structure’ on the Boulevard in Seaside Heights is demolished, Aug. 16, 2021. (Photo: Daniel Nee)

The property that once housed the former ‘steel structure’ in Seaside Heights, now slated for redevelopment. (Photo: Shorebeat)

The property that once housed the former ‘steel structure’ in Seaside Heights, now slated for redevelopment. (Photo: Shorebeat)
Mayor Anthony Vaz said despite the lack of activity, the ownership group is moving forward behind the scenes with obtaining a vast number of permits that are required to build the complex, and site preparation could begin this summer.
“We’ve had talks with the attorneys – our attorneys and their attorneys,” said Vaz. “They’ve gotten approved by the county planning board and they’re waiting for a couple of other more permits.”
Since the Boulevard is a county road, the county planning board has jurisdiction to weight in on the project. It received municipal planning board approval, the primary approval required, in August 20223.
The redeveloper now has approximately 60 days remaining to provide a new batch of necessary documentation to the borough before title can be transferred. As it currently stands, the borough continues to own the property.
“We own it until the contract is signed, but once we get the final approval of their financing and sign the contract, it will become theirs,” said Vaz.

Renderings and plans for the former ‘steel structure’ redevelopment effort, Seaside Heights, N.J. (Source: SSH Redevelopment Plan Deck)

Renderings and plans for the former ‘steel structure’ redevelopment effort, Seaside Heights, N.J. (Source: SSH Redevelopment Plan Deck)
Even if that occurs on schedule, don’t expect a shining new building to appear quickly. Preparing the site for construction is not an easy task in this case.
“They still have a lot of work ahead of them,” said Vaz, explaining that crews will likely have to dig as deep as 120-feet to remove infrastructure left over the from the initial building that was planned years ago.
“There was a swimming pool there with all the infrastructure still in the ground, the pilings were in the ground, and there are some other things they have to get out of there,” he said.
The good news, however, is that the borough has erected a fence around the property in order to essentially self-contain it to allow work to move forward when the developer is able to do so, even during the summer months.
“If they move in a timely manner and the financing is in order, they could probably do that part of the job – it’s big, but not that big – without interfering with the community in the summer, and then after the summer they could start the project,” the mayor predicted.
According to attorneys representing the prospective owner, planning approval allows for 77 residential units, a 153-space on-site parking structure, approximately 6,500 square feet of street level retail space, and an approximate 8,500 square foot restaurant with an outdoor balcony on the fourth floor. The building will also feature a rooftop deck, swimming pool, lounge, and multi-purpose room. Additionally, the approved project proposes new landscaping improvements, which include new street planters and benches.

Advertisement

Police, Fire & Courts
Police Investigating Possible Shots Fired in Seaside Heights

Police, Fire & Courts
Cops: Juvenile Arrested After 118mph Joy Ride in Seaside Heights, Toms River Kills 2

Seaside Heights & Seaside Park
Seaside Heights Mourns Passing of Boardwalk Legend, Still Working Into His 90s









