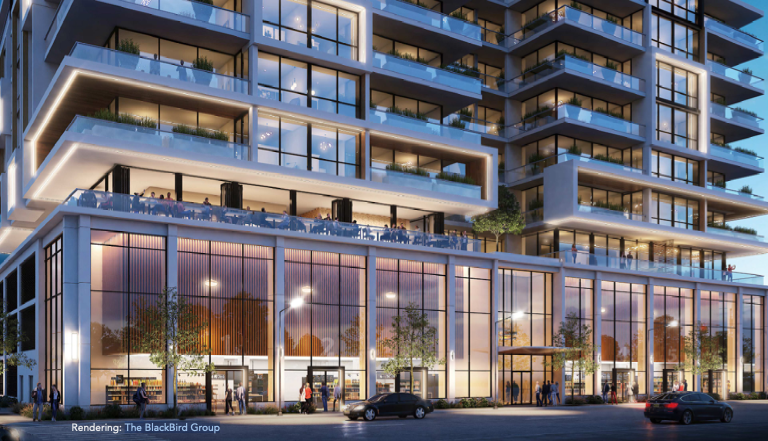
Renderings and plans for the former ‘steel structure’ redevelopment effort, Seaside Heights, N.J. (Source: SSH Redevelopment Plan Deck)
The redevelopment group selected to build a 10-story mixed-use complex where a decaying steel structure laid dormant for more than a decade has complied with a deadline for action set by the borough this spring.
SSH Boulevard LLC, a consortium of developers – some of whom possess significant clout in state politics – received council approved to build a mixed-use retail and residential complex that will measure 255,000 square feet between Hamilton and Webster avenues. But while renderings of the project have been released and the redevelopment agreement approved by the governing body, no plans have been submitted to borough on the actual construction of the facility. The redevelopers include Ocean County GOP Chairman George Gilmore, along with Dan Matarese, Zachary Rich, former New Jersey Republican State Committee Chairman Doug Steinhardt and Joanne Gilmore, George Gilmore’s wife.
In a separate interview with the Asbury Park Press, Gilmore said the delay stemmed from a slow approval process under the state Department of Environmental Protection’s CAFRA (Coastal Areas Facilities Review Act) division, which requires extra approvals for construction in coastal areas.
On Tuesday, Borough Administrator Christopher Vaz confirmed to Shorebeat that the redevelopment group had satisfied the demands included in a resolution adopted by the borough council that required various documentation confirming the process was underway toward developing the lot, which now sits empty on the Boulevard.
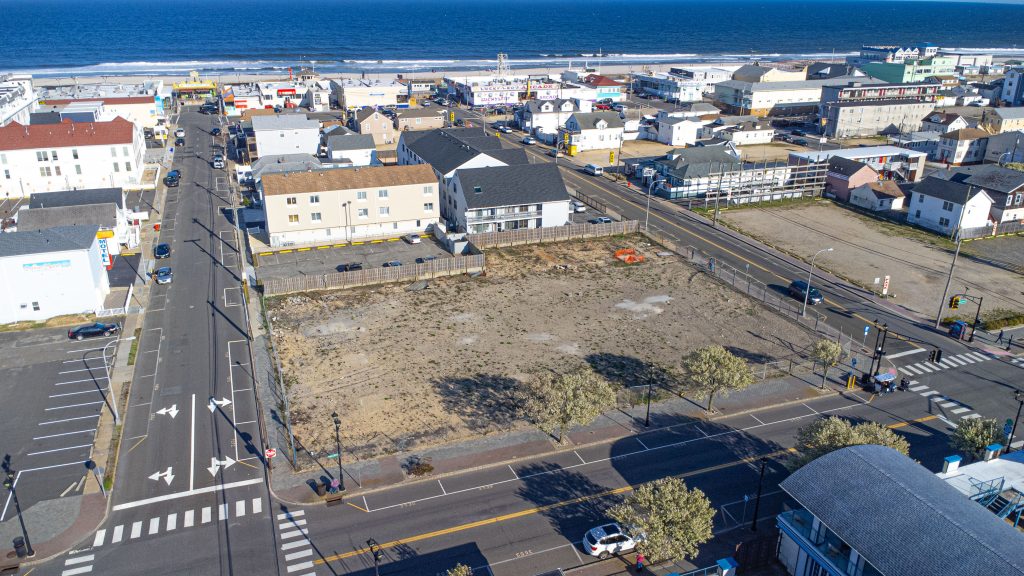
The property that once housed the former ‘steel structure’ in Seaside Heights, now slated for redevelopment. (Photo: Shorebeat)
The borough council in April unanimously adopted a resolution setting a 30-day deadline for the execution of a PILOT application and “any outstanding agreements and documents.” A PILOT application is an acronym for “payment in lieu of taxes” and sets a pre-determined formula for taxation on a property in lieu of traditional property tax assessments. They are commonly utilized in redevelopment projects.
“Everything is signed, and I received an e-mail from [Dan] Matarese this morning advising that his people are teeing up the site plan application for the Planning Board,” said Vaz.
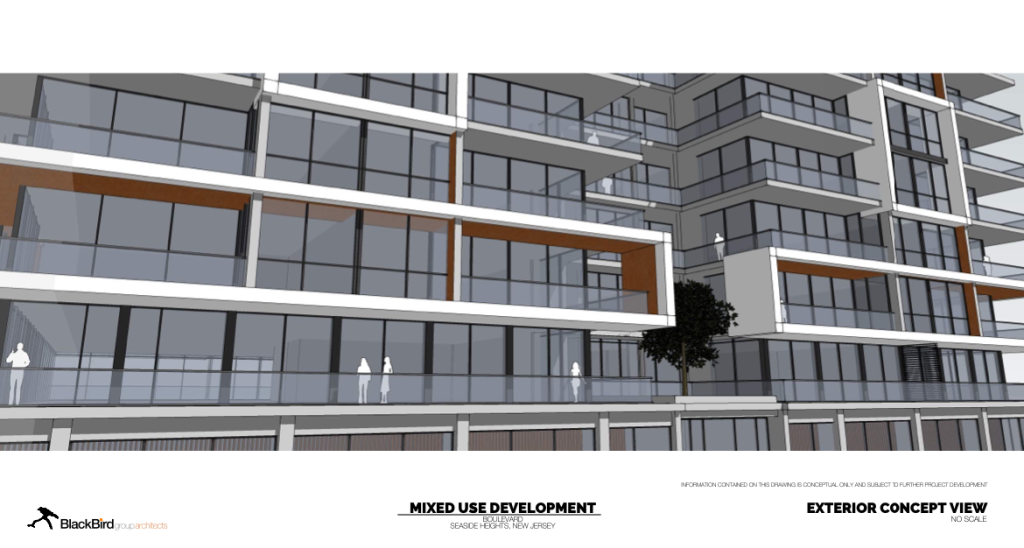
Renderings and plans for the former ‘steel structure’ redevelopment effort, Seaside Heights, N.J. (Source: SSH Redevelopment Plan Deck)
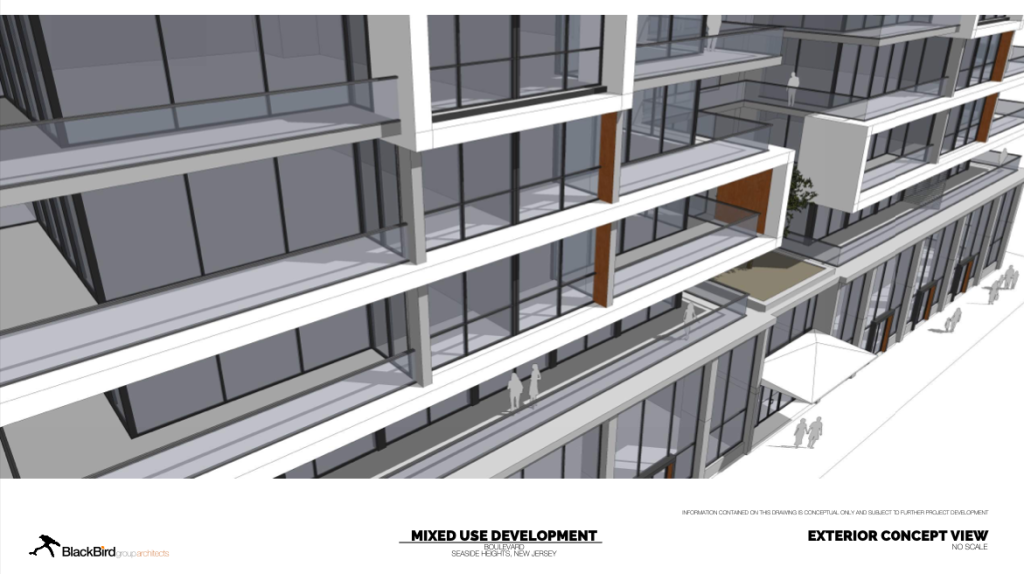
Renderings and plans for the former ‘steel structure’ redevelopment effort, Seaside Heights, N.J. (Source: SSH Redevelopment Plan Deck)
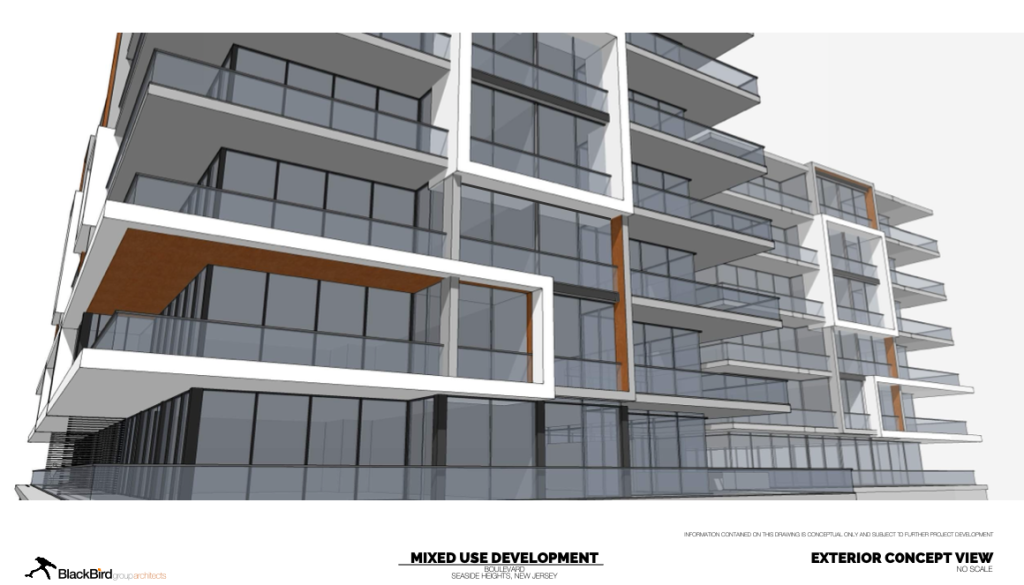
Renderings and plans for the former ‘steel structure’ redevelopment effort, Seaside Heights, N.J. (Source: SSH Redevelopment Plan Deck)
Plans for the site have been said to include:
- 10-story mixed use building (residential, retail, restaurant).
- Residential units on floors 4-10.
- 12,000 square feet reserved for retail/restaurant use.
The primary building to be constructed on the area where the “steel structure” lot is located will measure about 125-feet tall. It will be constructed with rooftop amenities, 5,000 square feet of which is planned to be enclosed.

Advertisement

Police, Fire & Courts
Police Investigating Possible Shots Fired in Seaside Heights

Police, Fire & Courts
Cops: Juvenile Arrested After 118mph Joy Ride in Seaside Heights, Toms River Kills 2

Seaside Heights & Seaside Park
Seaside Heights Mourns Passing of Boardwalk Legend, Still Working Into His 90s








