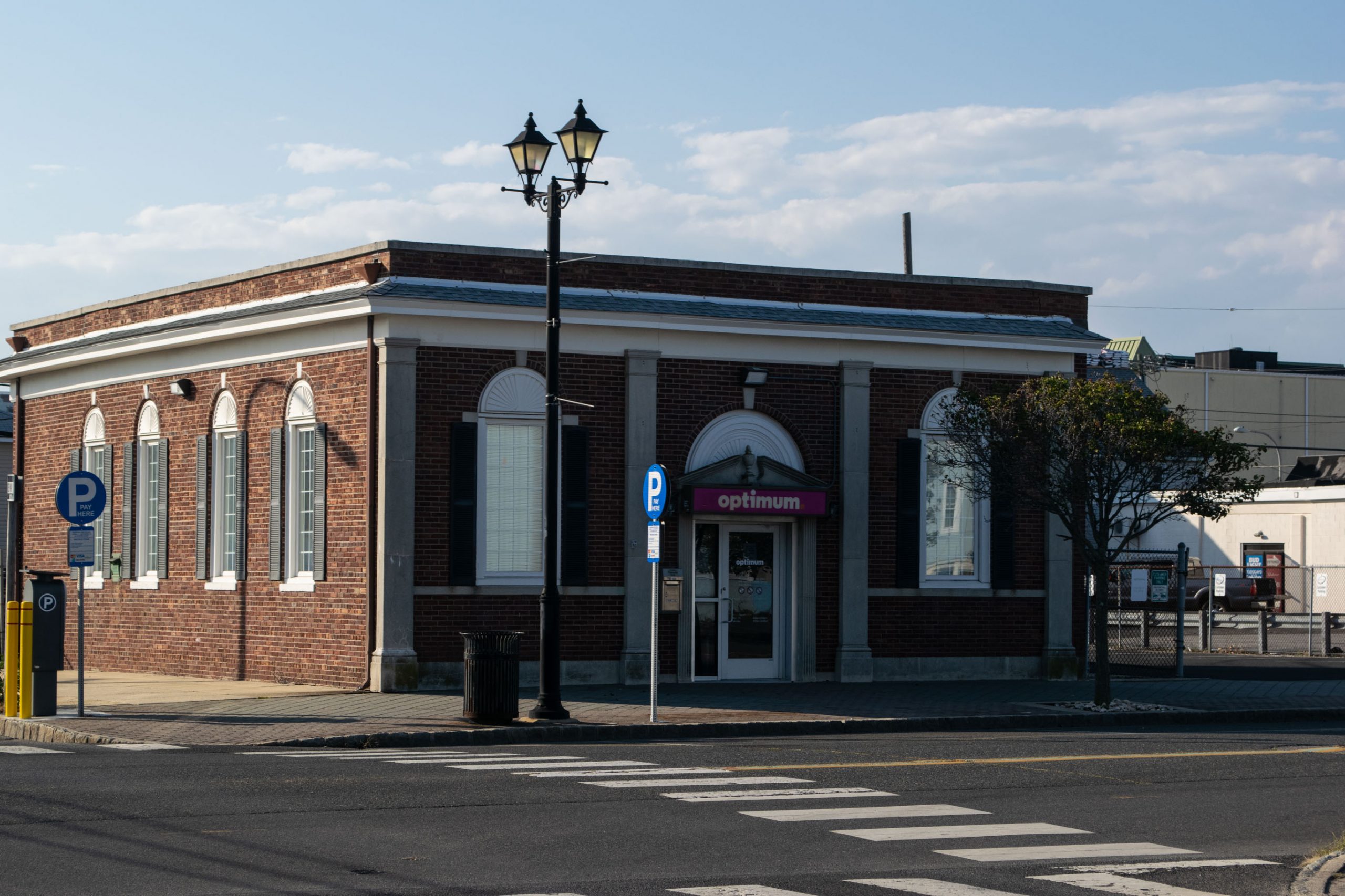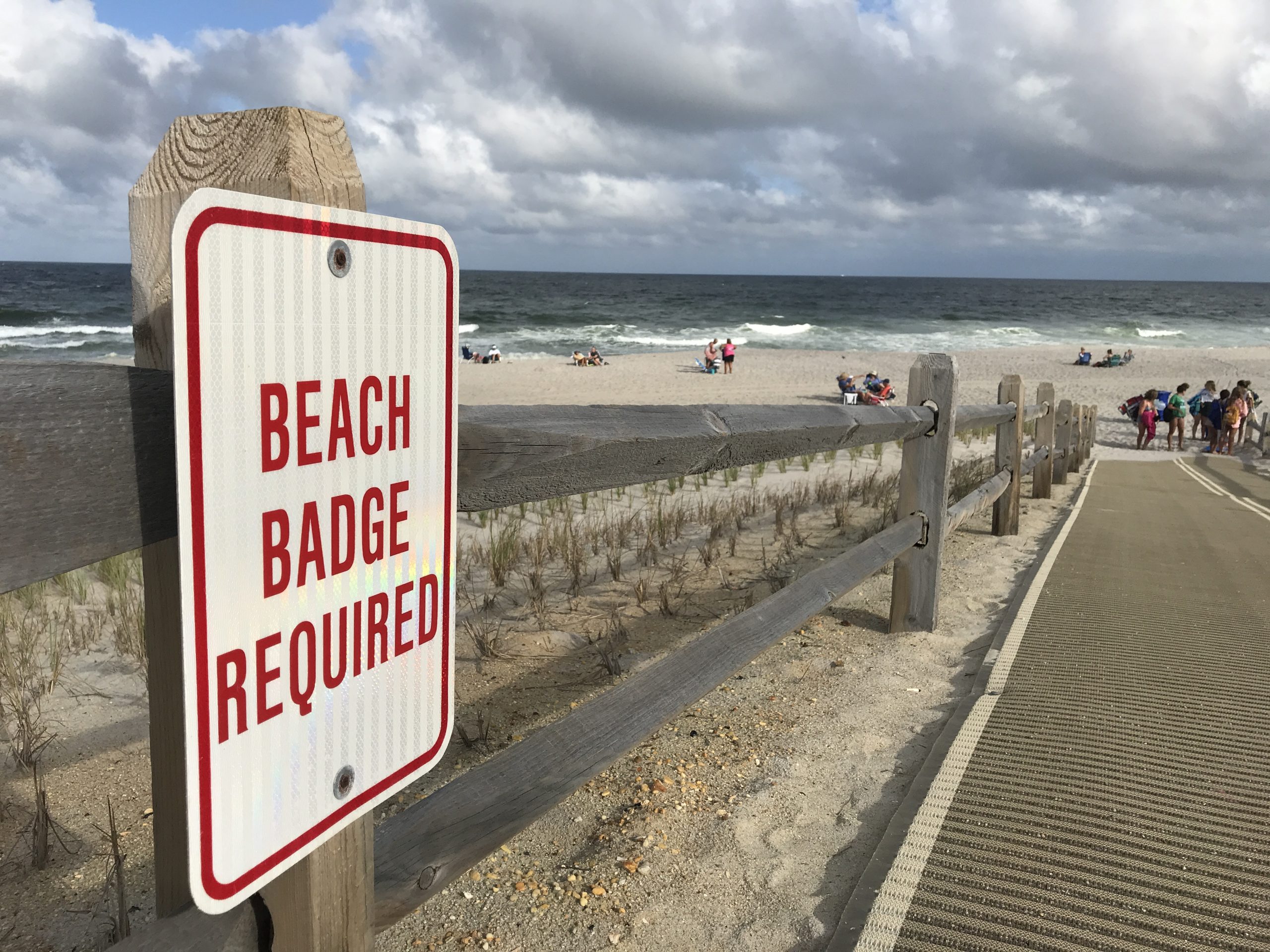Redevelopment in Seaside Heights will reach the borough’s southern border, with a long-empty lot having received approval this week to be developed into a 17-unit upscale townhouse community.
The development, which will be known as “One Ocean Terrace,” will consist of three 5-story buildings containing the 17 townhomes. The buildings will be constructed at the southern border of Seaside Heights, at the intersection of Porter Avenue and Ocean Terrace, which is renamed North Ocean Avenue midway across the street over the municipal boundary. The name of the complex will reflect its future address.

One Ocean Terrace, proposed for Porter Avenue and Ocean Terrace, Seaside Heights, N.J., Jan. 2023. (Courtesy: Mike Loundy)

One Ocean Terrace, proposed for Porter Avenue and Ocean Terrace, Seaside Heights, N.J., Jan. 2023. (Courtesy: Mike Loundy)
The Seaside Heights planning board unanimously approved the ambitious project, which faced opposition from a single objector who owns a neighboring residential home. The board granted the locally-based developer of the property, One Ocean Terrace LLC, a use variance since the project area technically spans two lots in two different zones (residential and retail business), as well as a routine height variance, since the buildings will stand 48.83 feet versus the normal limit of 40-feet. A variance was also granted to allow the development to have a 5-foot setback where 10-feet is normally required.
The three buildings were designed by MODE Architects, the same firm which designed the Ocean Club restaurant and cabana complex on the beachfront area of the same street. The striking design, representatives said, blended a style that already exists in numerous local luxury development projects along with a tinge of coastal and tropical “beach chic.”
“This is a property where there’s branding the borough can take advantage of,” said Matthew Wilder, the engineer on the project. “We’re replacing a parking lot with a development the borough can be proud of, and we’re advancing the redevelopment that is going on everywhere.”

One Ocean Terrace, proposed for Porter Avenue and Ocean Terrace, Seaside Heights, N.J., Jan. 2023. (Courtesy: Mike Loundy)

One Ocean Terrace, proposed for Porter Avenue and Ocean Terrace, Seaside Heights, N.J., Jan. 2023. (Courtesy: Mike Loundy)
The property itself has an interesting history that goes beyond its current status as a dirt parking lot, Wilder explained.
“When you look at the history of the property, the parking lot is a fairly new use of the property,” he said. “Development on this property actually dates back to 1920.”
The parcel was once home to Frankie and Johnny’s Bar, which was demolished in 2007. At one time or another, both residential space and office space was present on the site, above and next to the watering hole. But since its demolition, the site has sat empty, occasionally being used to store lifeguard chairs and beach equipment during the winter months. Its location made it especially suitable for development, the engineer said.
“Anyone traveling north from Seaside Park, this is the first property you see in Seaside Heights,” said Wilder. “This is a highly-seen, highly-visible piece of property.”
While the buildings stand tall, the project’s architect noted that they are also refined and blend in with modern construction in town, as well as properties on the nearby boardwalk.
“We wanted to make it something the town could be proud of, and we wanted to do right by the site as well – we didn’t want to overdesign the site,” said architect Jason Hanrihan. “It doesn’t overpower the streetscape, and the majority of the extra height is well behind the pedestrian sightline.”
Hanrihan described the buildings’ look as an “modern, upscale, resort design.”

One Ocean Terrace, proposed for Porter Avenue and Ocean Terrace, Seaside Heights, N.J., Jan. 2023. (Photo: Daniel Nee)
The project faced an objection from a neighboring homeowner, whose attorney, Edward Liston, unsuccessfully argued jurisdictional technicalities before the proceedings began. Board members ultimately rejected his argument that the hearing should not proceed because a public notice listed the general borough hall address rather than the annex where the building department is located. Likewise, the board ruled that Liston’s argument representing the public notice did not provide a detailed-enough description of the complex – citing a case involving a large big box store proposed in Lacey Township – did not apply, and the notice was sufficient.
“My notice specifically said, ‘my client is going to be building three buildings with 17 townhomes,'” said Matthew Heagan, representing the developer.
The approval by the board represents the final administrative step before construction on the project can begin.
“This new 18-unit townhome development will be the only one of its kind, with amazing direct ocean views and multiple balconies and private rooftop decks,” real estate broker Mike Loundy, previously told Shorebeat. “These large units will be amazing vacation residences and very desirable family rentals just feet from the beautiful Seaside beaches.”
In addition to the aforementioned amenities, Wilder said the complex complies with a borough ordinance requiring two off-street parking spaces per unit.
The development will be located amidst a unique area, roughly across from the new Ocean Club restaurant, pier and cabana facility, with the full Seaside Heights boardwalk to the north and the quieter Seaside Park boardwalk to the south. Across the street, a number of specialty eateries have been built in recent years, in an area that is continuing to expand.

Advertisement

Police, Fire & Courts
Police Investigating Possible Shots Fired in Seaside Heights

Police, Fire & Courts
Cops: Juvenile Arrested After 118mph Joy Ride in Seaside Heights, Toms River Kills 2

Seaside Heights & Seaside Park
Seaside Heights Mourns Passing of Boardwalk Legend, Still Working Into His 90s








