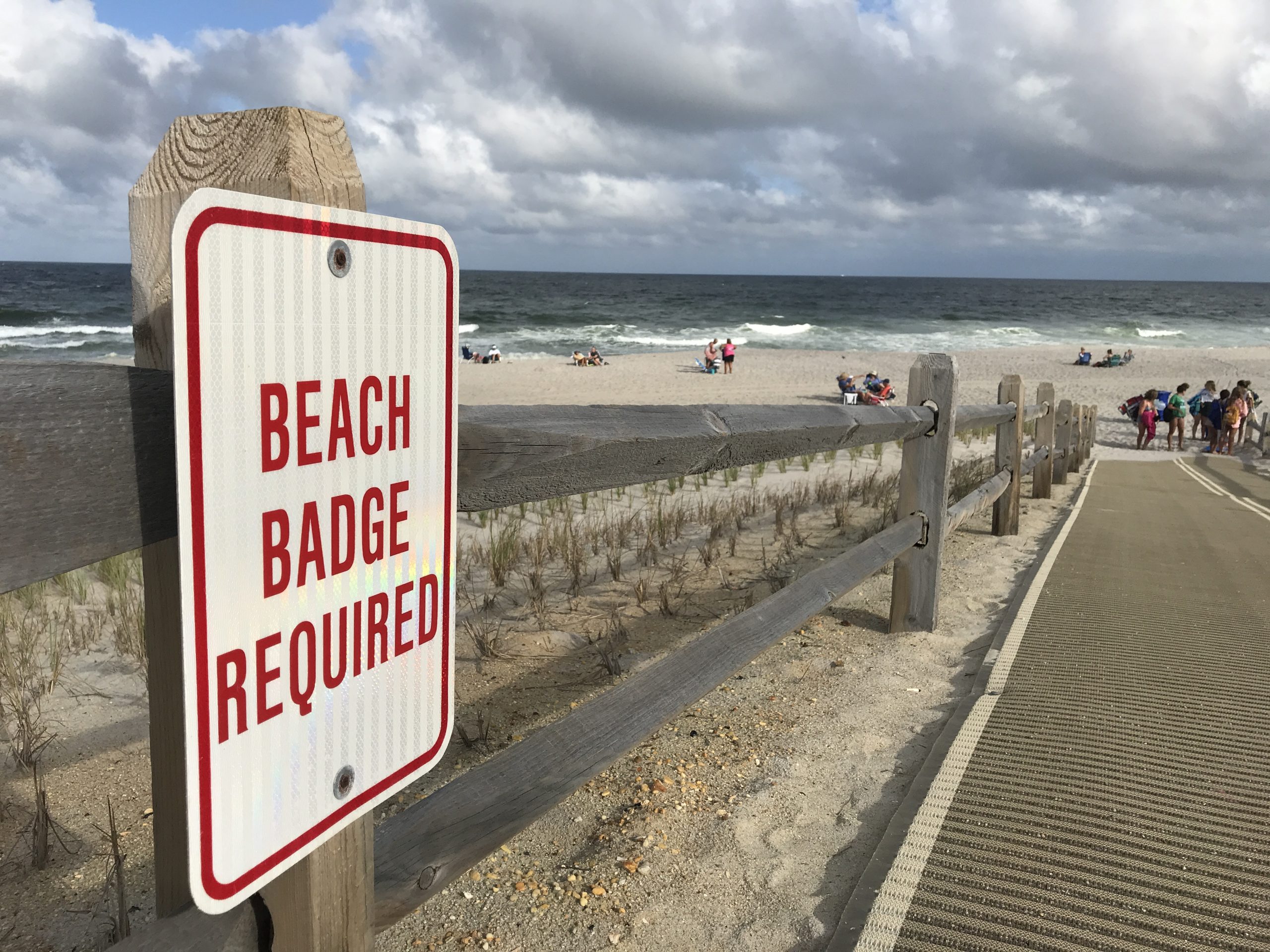It’s a story we’ve covered time and time again in recent years, but each time a demolition crew gets to work at a motel in Seaside Heights, history is being made as the borough further effectuates an economic and cultural transition that has been envisioned for the better part of three decades.
Tuesday marked the end of two motels: the Coral Sands at 1010 Boulevard, and the Mark III Motel at Central and Porter avenues. Shorebeat last month reported on the decision rendered by the borough’s planning board to approve a seven-unit townhome development to replace the Mark III, and this week obtained renderings of the expected 15-unit condominium complex which will replace the Coral Sands. The Coral Sands project, as viewed in the renderings embedded below, largely follows the design scheme favored by the borough as part of its larger effort to redevelop the entire length of the Boulevard district, though the property itself has never been a formally-declared area in need of redevelopment.

The property at 1010 Boulevard, Seaside Heights, replacing the Coral Sands Motel. (Photo: MODE Architects)

The property at 1010 Boulevard, Seaside Heights, replacing the Coral Sands Motel. (Photo: MODE Architects)
“Construction is beginning immediately,” said real estate broker Mike Loundy, who is handling the project, after the demolition is complete. “They’re going to be state of the art condos, with an absolutely magnificent open layout on the ocean block.”
The complex was designed by MODE Architects, an Asbury Park-based firm that has been behind several major projects in the borough, including the ultra-modern Ocean Club on the southern end of the boardwalk. Planning board approval was obtained in August for the project, and included the combination of two lots, one measuring 9,500 square feet which was expanded with a 20-by-60 foot parcel subdivided from another.

The property at 1010 Boulevard, Seaside Heights, replacing the Coral Sands Motel. (Photo: MODE Architects)

The property at 1010 Boulevard, Seaside Heights, replacing the Coral Sands Motel. (Photo: MODE Architects)
The complex will consist of a mix of 2 and 3 bedroom units in a two-story condominium building. The twin-lot orientation, MODE’s representatives said during the approval process, would allow for amenities to be placed in a midsection area. The roof area may also have the potential to host a myriad of amenities for the residents as well, and the complex will feature ground-level parking.
The Mark III will be replaced by seven townhomes, a rendering of which is embedded below. The homes, each of which will include four bedrooms, will stand 44-feet tall. The planning board provided relief from the borough’s 41-foot height limit, as has been customary in recent years as new developments have typically been constructed to a greater height.

A rendering of the townhouse design replacing the Mark III Motel in Seaside Heights, N.J. (Photo: Courtesy of Mike Loundy)
“Six will front Carteret and one will front Kearney,” engineer Brian Murphy, representing the developer, testified.
Better still, the borough will reclaim three on-street parking spaces that had been unavailable due to the large driveways of the mote. The townhomes will resemble those being built as part of a similar project on Dupont Avenue.
“The new housing stock coming into town will, basically, be the same style,” said Murphy, who told board members he is working on a similar project to take the place of an adjacent motel. “It’s harmonious with the [houses] going up on Kearney and in the surrounding area. This will obviously be a more compatible use with the surrounding area than the motel.”
Loundy is also brokering the sale of the units replacing the Mark III.

Advertisement

Police, Fire & Courts
‘High Visibility’ Traffic Enforcement Detail Planned for Routes 70, 35 on Thursday

Seaside Heights & Seaside Park
PBS ‘Shore Week’ Series to Chronicle Seaside Heights Broadway Performances

Police, Fire & Courts
Cops: Juvenile Arrested After 118mph Joy Ride in Seaside Heights, Toms River Kills 2

Seaside Heights & Seaside Park
Seaside Heights Mourns Passing of Boardwalk Legend, Still Working Into His 90s












