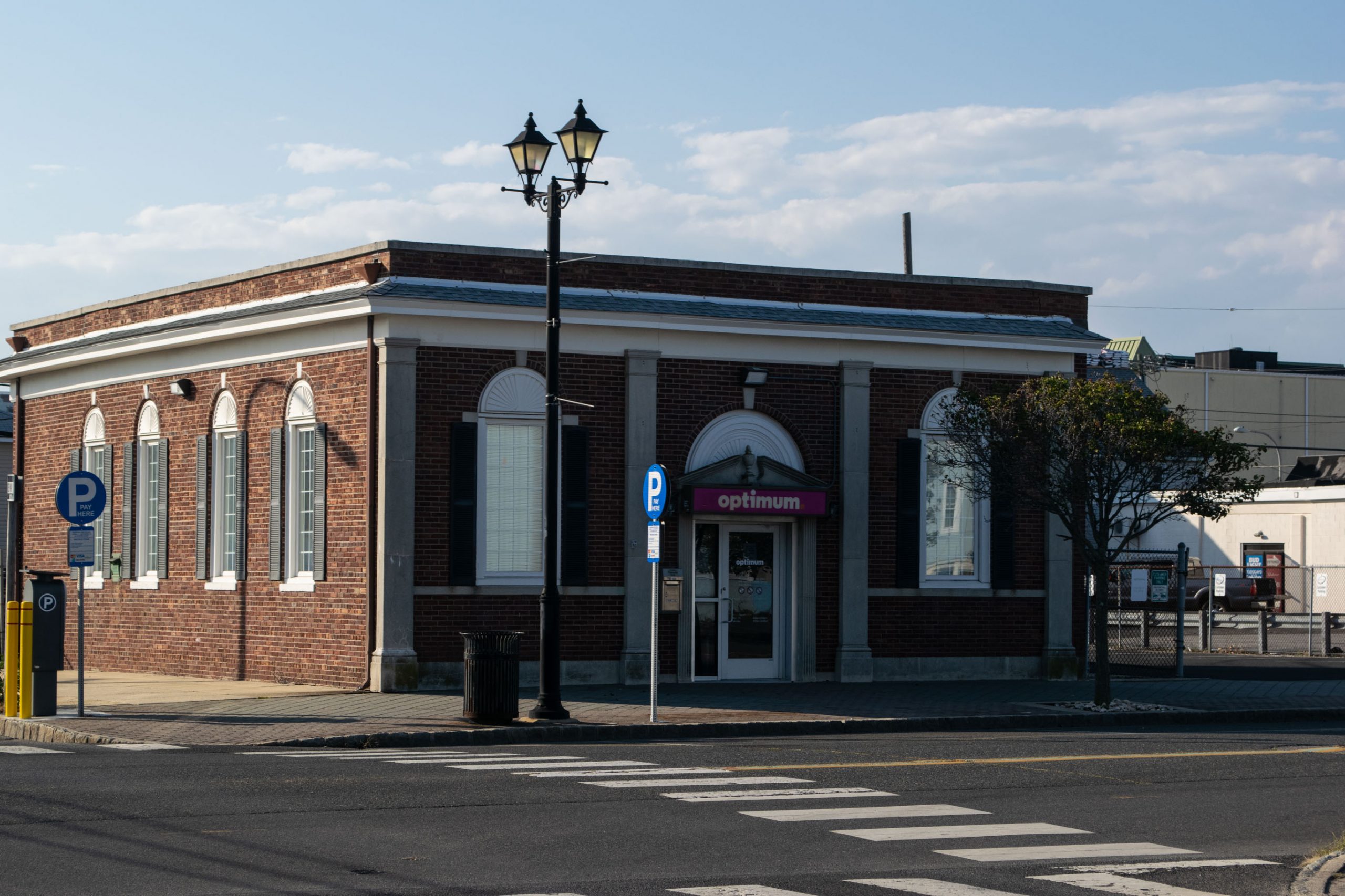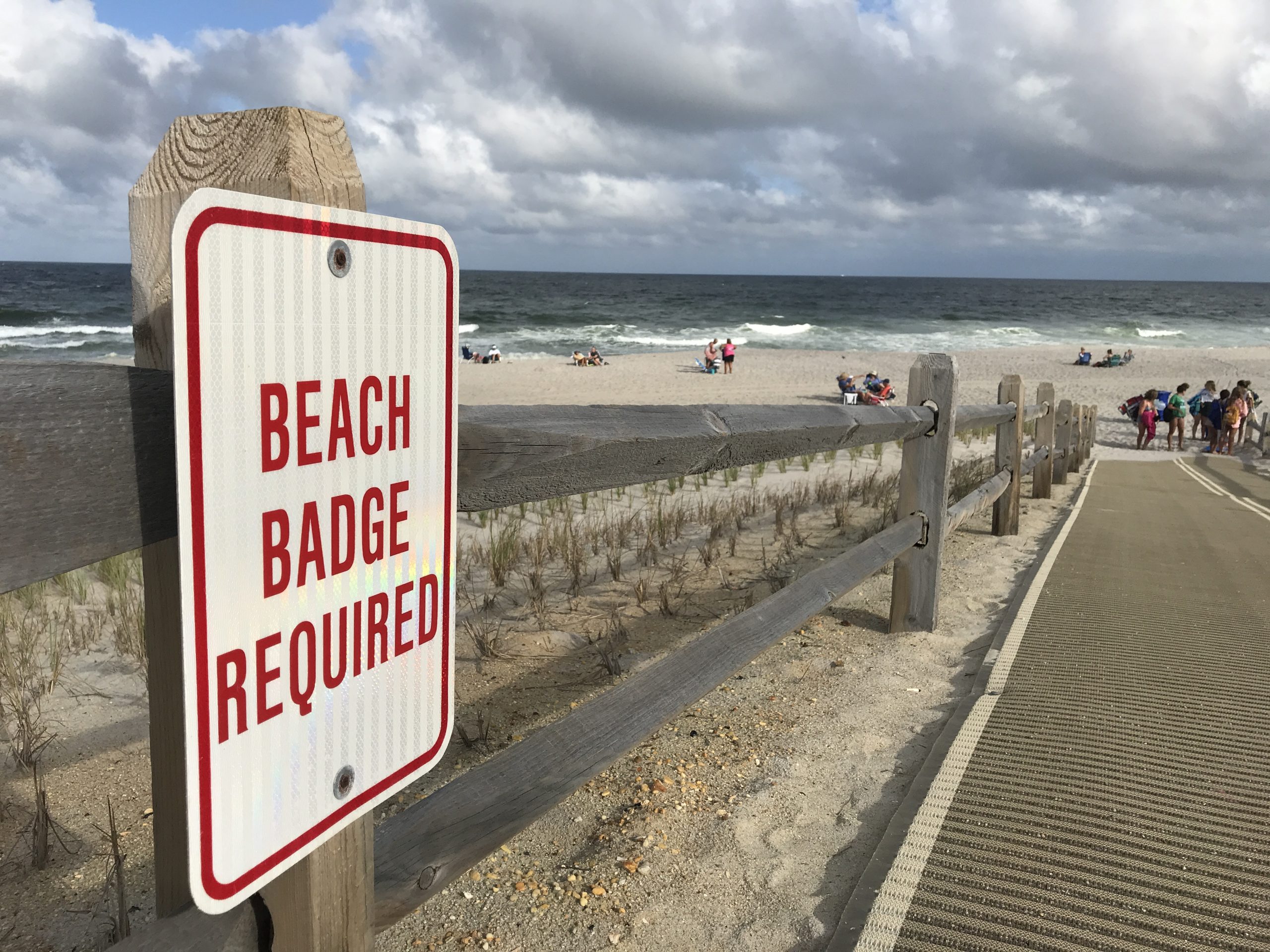
A sketch of what will be proposed to replace the ‘steel structure’ on the Boulevard in Seaside Heights, May 2021. (Photo: Daniel Nee)
Seaside Heights officials on Wednesday took action that will bring ownership of a rotting “steel structure” on the Boulevard, long-considered a blighted eyesore, into municipal control and effectuate its demolition within weeks.
The borough obtained a judgment last week in its favor, preventing owner Vincent Craparotta from side-stepping a formal redevelopment process and submitting an application directly to the planning board, which could have had the ultimate result of drawing out the process of removing and redeveloping the lot for years to come. Instead, Craparotta was ordered by Superior Court Judge Craig Wellerson to follow a statutory mechanism to submit plans to the borough council directly and prove he had the financial resources to see the development through. In a meeting Wednesday, Craparotta and his representatives were unsuccessful in convincing the council to choose their plan over a competing proposal from “SSH Boulevard, LLC,” a consortium that includes several political heavyweights.
SSH Boulevard, LLC is owned by Dan Matarese, Zachary Rich, former New Jersey Republican State Committee Chairman Doug Steinhardt and Joanne Gilmore, the wife of Ocean County political powerbroker George Gilmore, who received a pardon from President Donald Trump in January after being convicted on tax-related charges.
For residents, however, the group’s ambitious construction schedule and solid financial backing represents a sigh of relief that the hulking steel edifice, left to deteriorate for over a decade despite Craparotta’s continued assertions that he would develop it, will be gone within weeks. A redevelopment plan outline obtained by Shorebeat calls for the new ownership group to mobilize demolition equipment by May 10 and complete the demolition by June 15. A detailed application for development is expected to be submitted to the planning board in July, with a completion date set for June 2022.
Craparotta had once planned to open an entertainment complex at the site, including a pool club similar to The Pool at Harrah’s in Atlantic City, plus nightclubs and eateries. After years of legal wranglings, he proposed a mixed-use development of his own, but did not participate in the formal redevelopment process, which requires strict deadlines and confirmation of financing from an established institution.
In resolutions and ordinances passed previously as well as at Wednesday’s meeting, the borough council condemned the property – broken into several lots – and appropriated $1.8 million to compensate Craparotta for the taking. The new development group, in turn, will purchase the property from the borough and will operate under a mandate to complete the project on a timeline that can be enforced by the town.
Initial plans, according to the documents submitted Wednesday, call for an eight and-a-half story building concrete-framed structure with hurricane-rated windows and site-specific features. The building will operate as a mixed-use retail and residential complex that will measure 255,000 square feet between Hamilton and Webster avenues.
Features of the building will include:
- Level One: 1.5-story underground-tiered parking garage with 64 spaces.
- Level One: 7,200 square feet of retail space plus a lobby.
- Level Two: 48 parking spaces.
- Level Three: Partial restaurant with liquor license and residential units.
- Levels Three through Eight: 79 full-time residential units.
The residential units will range from 805 square feet for a one-bedroom space to 1,630 square feet for two bedrooms. There will also be a three-bedroom unit, the space for which has yet to be determined.
The group submitted confirmation of a $35 million line of credit. The redeveloper will remove the steel structure at its cost in lieu of a down payment, and will enter into a negotiated flat property tax payment under a PILOT (payment in lieu of taxes) program, as mandated by the state in formal redevelopment projects.
“It’s an exciting time in Seaside Heights,” said Councilman Richard Tompkins, after the votes were taken to purchase the property. “I think that these projects that we see going on – and especially once the Boulevard projects starts – are going to bring Seaside Heights into the future.”

Advertisement

Police, Fire & Courts
Cops: Juvenile Arrested After 118mph Joy Ride in Seaside Heights, Toms River Kills 2

Seaside Heights & Seaside Park
Seaside Heights Mourns Passing of Boardwalk Legend, Still Working Into His 90s











