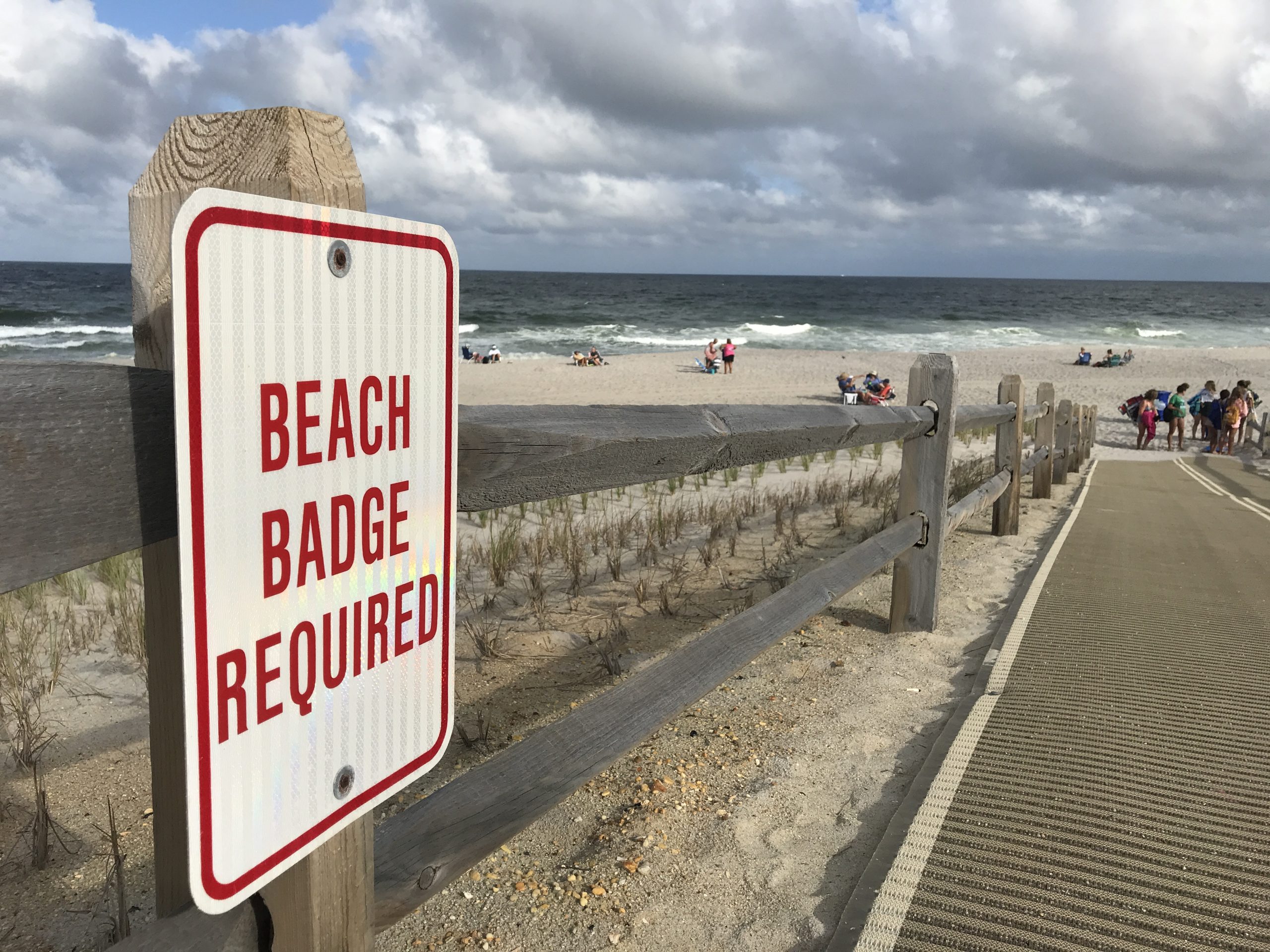The captain will soon be giving up the helm, leaving an iconic Seaside Heights bar and party spot in his wake.
The borough planning board has approved a three-story mixed-use complex to replace Captain Hooks bar, the longtime watering hole on the Boulevard between Carteret and Kearney avenues. The bar, long known as a friendly come-as-you-are hangout complete with big screen TVs, video games, pool and air hockey, will be supplanted by a 100-seat restaurant. On top of the restaurant, a banquet hall will be constructed, and a third-floor residential portion will hold three residential apartments.

Outline renderings of the proposed complex to replace Captain Hooks Bar, Seaside Heights. (Credit: Borough of Seaside Heights)

Outline renderings of the proposed complex to replace Captain Hooks Bar, Seaside Heights. (Credit: Borough of Seaside Heights)
“It’s wonderful to see someone wanting to invest on the Boulevard,” said Michael Redpath, director of the Seaside Heights Business Improvement District. “If there is dining, it is the anchor that enables you to draw retail. Small retailers need activity around them.”
The project, approved in an 8-1 vote by the planning board, also calls for an outdoor dining area consisting of between 30 and 40 seats, according to William Morrissey, one of the principals of the new establishment. The outdoor seating will be restricted to dining only, officials said, and the area must be vacated by 11 p.m. Monday through Thursday and 12 midnight on weekends and holidays.
“We kept it kind of small, so as not to have anyone have the misconception that we’re going to try to pack in people,” said Morrissey, addressing concerns over noise, as the restaurant will back up to residential properties. “We kept it, size-wise, so it makes sense for dining, but it certain doesn’t make sense for any kind of outdoor [uses] you’re trying to avoid.”
The bulk of the hearing concerned parking for the establishment. Captain Hooks currently has a sizable parking area to its south. That area consists of a separate lot that will be owned by a separate legal entity, though Morrissey testified before the board that, currently, the principals are shared between the two LLCs. The borough has required that 36 parking spaces be maintained; to accomplish this, a five-year lease will allow the restaurant to use the current parking lot. If, after five years, the LLC which owns the parking lot wishes to develop it, the restaurant complex must return to the planning board and gain approval for an alternative parking plan. Otherwise, it must cease operating until a sufficient number of parking spaces are provided.
Christine Cofone, a planner hired by the developer, said that her client has already engaged adjacent property owners with regard to adding parking.
“Hopefully, by that time, the business and the restaurant is doing well,” Cofone said, referring to the five-year time period. “There would be a desire on behalf of the owner to provide parking for their use, and I know they’ve already explored that by talking to [the owners of] other properties in the area.”
No renderings showing the aesthetics of the building were available, however plans call for an elevator, located in a glass vestibule that will access all three floors. There will be vegetation and other landscaping features added to the parcel, as well as lighting that is both functional and aimed at increasing the safety of the property, representatives said.
There was no timeline provided in the applicant’s testimony as to when Hooks, as it currently exists, will close for good, or when construction on the new complex will begin. Cofone said it is possible that the business will be constructed in stages.
Officials are hoping the project will spur additional businesses to open along the Boulevard business district, which is the focus of an auspicious redevelopment plan that encourages mixed-use proposals.
“Investment draws investment,” Redpath said.

Advertisement

Seaside Heights & Seaside Park
Seaside Heights OKs ‘Pedacycle’ Tours for 2025 in Revived Experiment

Seaside Heights & Seaside Park
In Seaside Heights, A $50M Flagship Building Rises Over the Boulevard in a Famed Location

Police, Fire & Courts
Ocean County Sheriff Establishes Drone Command Center in Seaside Heights Amid New Video












