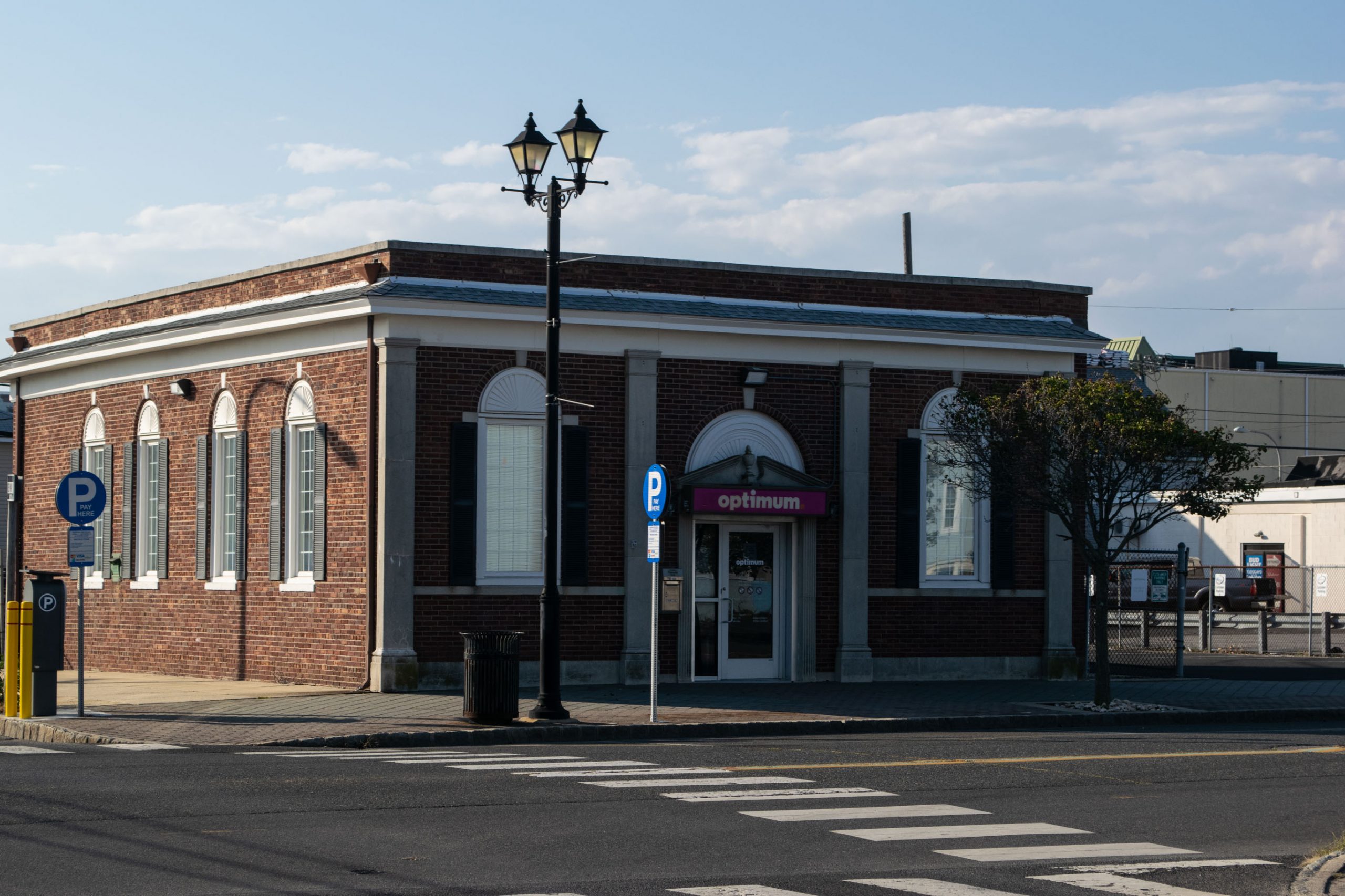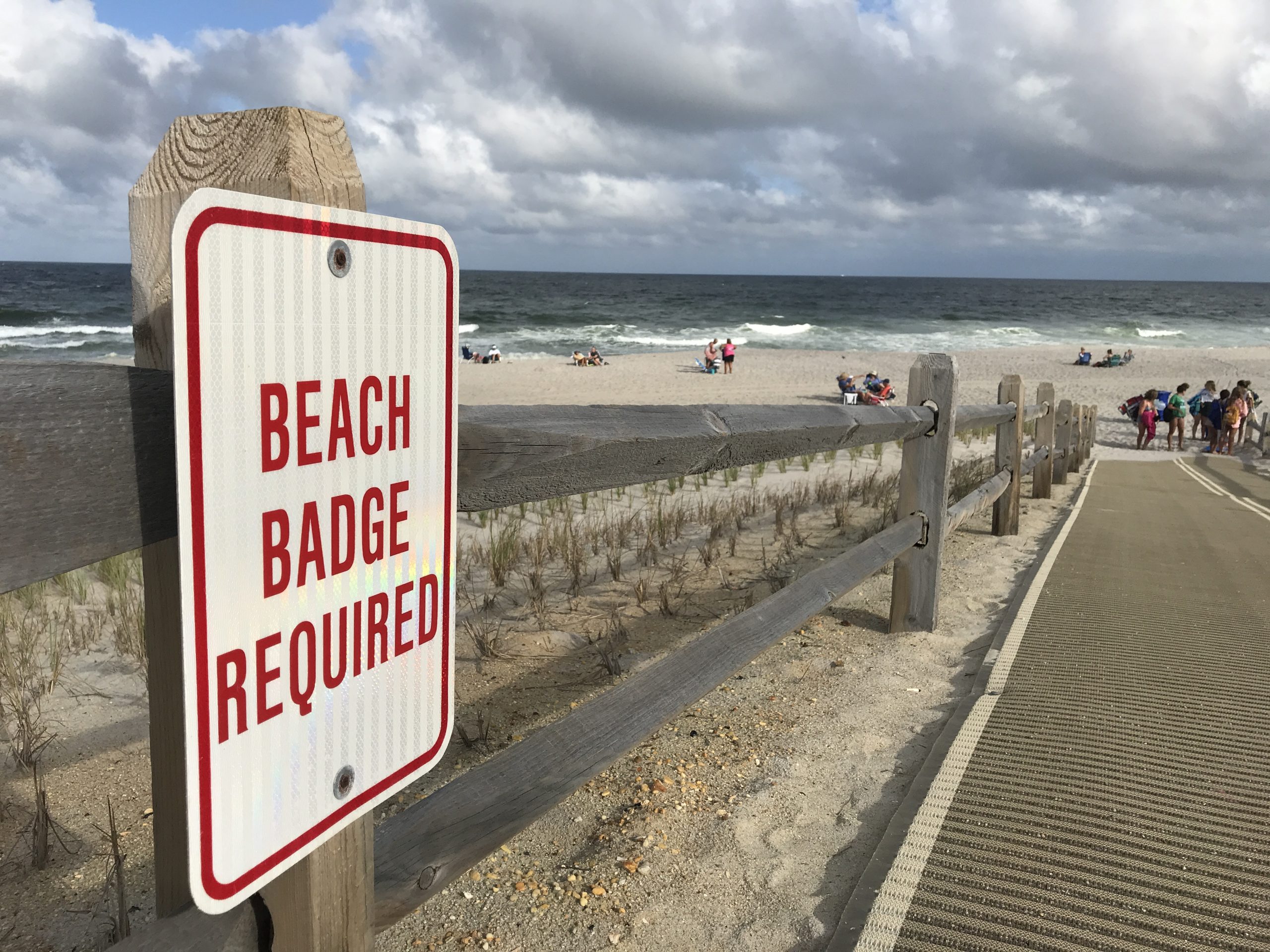
The steel structure at the Boulevard and Hamilton Avenue in Seaside Heights, June 5, 2019. (Photo: Daniel Nee)
The owner of the property on which the “steel structure,” described by officials as a decade-old eyesore, sits in Seaside Heights said he will not take down the rusting hulks of metal until the borough tells him whether or not a new building he proposed can be constructed or not.
Vincent Craparotta submitted a plan in October to build an eight-story mixed-use building on the site, located between Hamilton and Webster avenues, but did not follow the process the town has set for redeveloping the site. Because of the length of time Craparotta has let the site remain unbuilt, the borough formally declared it an Area in Need of Redevelopment, a legal designation that allows the town to condemn the site, pay the owner its value and re-sell it to a developer with an approved plan and sound financing. The borough has also alleged Craparotta has failed to pay property taxes on the site, a charge which he denied when he appeared before the council at its meeting last week. Craparotta, as the owner, is allowed to submit a plan to redevelop his own property if he meets the qualifications, but chose not to do so. Instead, he independently submitted plans for the mixed-use building.

A proposed mixed-use property to replace the ‘steel structure’ in Seaside Heights. (Photo: Daniel Nee)
“I did everything I said I was going to do,” Craparotta told the borough council at a meeting last week. “I submitted the plans. I don’t know if the planning board will accept or deny them.”
Craparotta confirmed financing is not yet in place for his proposal, though there has been “interest” in the project.
“Other people are interested in them (the plans) but they won’t really be interested until it’s approved,” he said.
Meanwhile, proposals for the property by outside developers were accepted through last Friday, Dec. 20. Under state law, the borough council and planning board can consider those submissions and, if there is a qualified bidder, move forward on condemning the property.
Craparotta, meanwhile, said he is still interested in developing the site and expects to appear at a future planning board meeting.
“I’ll be at the February meeting with my experts to try and get the project approved,” he told the council. “I want to build there by using the structures on the site.”
“I’m not taking down any more of the steel until I know whether the plans are approved or not approved,” Craparotta added.
Craparotta had long planned a massive pool and entertainment venue, complete with restaurants and nightclubs, but financing was said to have dried up around the time of the 2008 mortgage crisis. Craparotta utilized state laws passed in the wakes of the financial recession and Superstorm Sandy to extend building permits he had in place previously, which prevented officials from forcing him to take down the unsightly steel that has now been in place for the better part of 11 years. His revised plan calls for 68 residential units along with retail on the first floor and office space.

A proposed mixed-use property to replace the ‘steel structure’ in Seaside Heights. (Photo: Daniel Nee)

The steel structure at the Boulevard and Hamilton Avenue in Seaside Heights, June 5, 2019. (Photo: Daniel Nee)
It may, however, be a case of too little-too late. The borough’s redevelopment application – which Craparotta did not submit – judges qualifications partly on experience building a large-scale project and financing being place.
“I submitted my plans and I couldn’t get heard, and it kind of bothers me because I’ve spent my lifetime in this town,” Craparotta said. “I feel like I’m being shunned a little bit.”
“There were plans due on the 20th and you have selected not to submit,” said Borough Attorney Jean Cipriani, addressing Craparotta’s comments.
“I figured I had time … but now we’re playing hopscotch and everyone is focusing on my piece of property,” he said.
“Your building was identified because of the concerns of the public,” said Mayor Anthony Vaz. “It’s been there like that for ten years.”
“My plans are submitted. Why would I submit another set of plans?” he asked, when pressed on going through the formal redevelopers’ process. “They were asking me about funding and my history of building other projects on this level. I don’t have that history.”
Plans for Craparotta’s newly-proposed structure, which were obtained by Shorebeat, show an eight story building with 36 covered street-level parking spaces, a 160 seat restaurant and bar on the first floor, a fitness spa and salon, plus gardens and executive offices. The plans also include a pool deck on the third floor and terraces for residents. An immense open area will flank the southern portion of the site. The steel that is still present at the site would be used in the project.
The borough is expected to decide on a redeveloper for the property after the new year. Meanwhile, Craparotta said he will prepare to submit his latest plans for the site at a planning board meeting in February.

Advertisement

Police, Fire & Courts
Police Investigating Possible Shots Fired in Seaside Heights

Police, Fire & Courts
Cops: Juvenile Arrested After 118mph Joy Ride in Seaside Heights, Toms River Kills 2

Seaside Heights & Seaside Park
Seaside Heights Mourns Passing of Boardwalk Legend, Still Working Into His 90s









