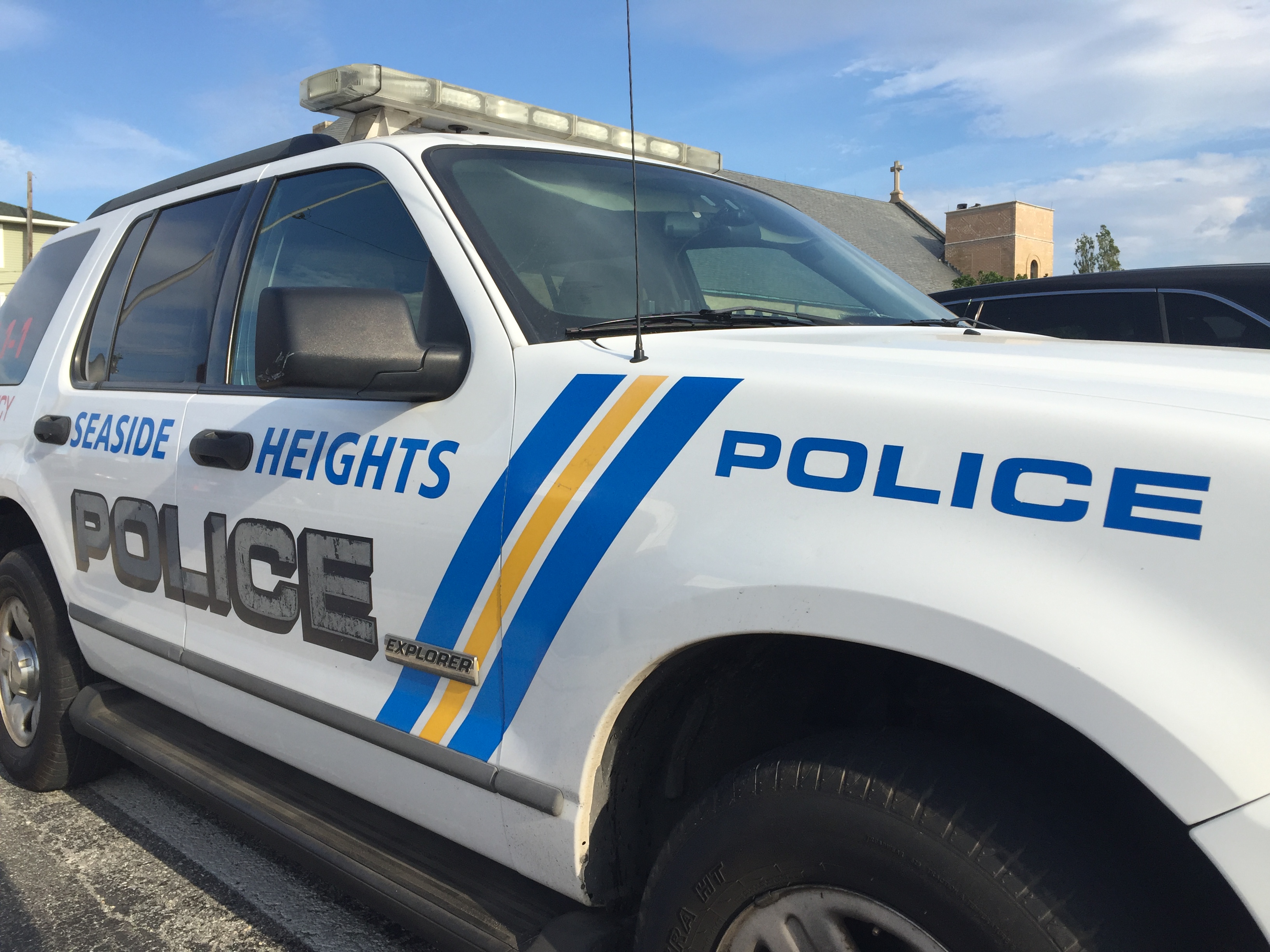
A rendering of the Beach Bar, recently approved by the Seaside Heights planning board. (Credit: MODE Architects)
The developer of a large oceanfront beach club and event venue in Seaside Heights is submitting updated plans for the property next week at a meeting of the borough’s planning board.
Seaside Ocean Terrace, LLC, has planned to build the complex at the site of the former Beach Bar, which was destroyed in Sandy, for several years. The property, which will be partly built on a pier, is located between Porter and DuPont avenues. Construction was slated to begin earlier this year, but the developer has yet to break ground due to changes proposed in the site plan. Mark Schneider, an attorney representing the developer, has said in previous meetings that the complex will be built in stages. The planning board meeting, scheduled for 6 p.m. next Monday, will hear the latest proposal.

A rendering of the Beach Bar, recently approved by the Seaside Heights planning board. (Credit: MODE Architects)

A rendering of the Beach Bar, recently approved by the Seaside Heights planning board. (Credit: MODE Architects)
According to planning documents, the board will be asked to approve a site plan that eliminates a temporary restaurant that had been planned for the site while the main beach club is being built. That was known as “Phase One” of the project. The developer is also asking for one of the kiosks on the boardwalk near the venue to be a public restroom, to add a second story to several cabanas and to add a second story on the club support buildings. Additionally, Seaside Ocean Terrace is asking for a parking variance to permit 40 spaces on site where 198 spaces would normally be required.
There are also some minor setback variances being requested for the boardwalk kiosks.
The heart of the project is the construction of a 17,000 square foot permanent beach bar and a 28,000 square foot pool club. Those portions of the complex have already received approval. The final phase is a 10,700 square foot entertainment venue that will seat between 1,000 and 2,000 people.
“It will be a multi-functional building,” said Schneider at a previous hearing, describing the structure as a “venue style” hub that will be utilized for “music, food and beverage service.”

A rendering of the Beach Bar, recently approved by the Seaside Heights planning board. (Credit: MODE Architects)

A rendering of the Beach Bar, recently approved by the Seaside Heights planning board. (Credit: MODE Architects)
Previously, the developers had sought to build a 6,700 square foot building in the third phase, but have modified the size of the project. The complex will stay within its original footprint, however, Schneider said.
The planning board meeting is being held at 6 p.m. Monday, Dec. 16 in the Municipal Court Room, 901 Boulevard, above the firehouse.

Advertisement

Seaside Heights & Seaside Park
Seaside Heights Looks to Spruce Up Stewart’s Property, With New Playground On The Way

Police, Fire & Courts
Vehicle Careens Off Route 37 Causeway, Driver Gets Multiple Summonses

Police, Fire & Courts
Police Investigating Possible Shots Fired in Seaside Heights








